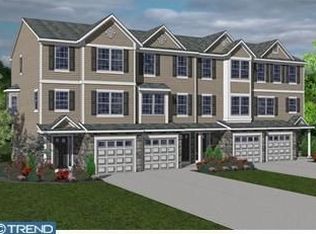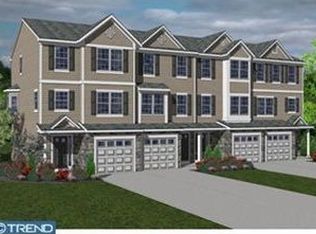Sold for $337,000 on 06/16/25
$337,000
46 Lumber Ln, Mount Ephraim, NJ 08059
3beds
1,801sqft
Townhouse
Built in 2009
1,742 Square Feet Lot
$349,100 Zestimate®
$187/sqft
$2,873 Estimated rent
Home value
$349,100
$307,000 - $398,000
$2,873/mo
Zestimate® history
Loading...
Owner options
Explore your selling options
What's special
The home you have waited for!! This gorgeous Kingsway Station Townhome has it all!! Fabulous layout, open floor plan with ample storage, convenient location, there is just so much to love about this home! The covered front porch welcomes you into the foyer with deep double door closets with so much storage space. Continue through to the cozy family room with slider that leads out to the private patio and back yard. Upstairs you will find a bright and cheery, formal living room that leads to a beautiful kitchen with center island and breakfast nook/dining area. Off of the kitchen there are two additional closets and half bath. The third floor has a luxurious master bedroom with tray ceiling, large double closet with built-ins and master bath. A second full bath and two bedrooms with double door closets complete the third floor. If you are looking for pristine, move-in ready condition, this is your home! If you need convenience, this home is close to all major roadways, shopping centers, popular restaurants and 5 minutes to the bridges. Call to make your appointment today!! Check out the virtual tour! Showings begin at the Open House 4/12/25, 12-3pm.
Zillow last checked: 8 hours ago
Listing updated: June 19, 2025 at 11:38am
Listed by:
Ashley McGuire 609-828-5126,
Coldwell Banker Realty
Bought with:
Kelly Patrizio, RS325565
Coldwell Banker Realty
Source: Bright MLS,MLS#: NJCD2090128
Facts & features
Interior
Bedrooms & bathrooms
- Bedrooms: 3
- Bathrooms: 3
- Full bathrooms: 2
- 1/2 bathrooms: 1
- Main level bathrooms: 1
Primary bedroom
- Level: Upper
- Dimensions: 16 X 12
Bedroom 2
- Level: Upper
- Dimensions: 12 X 8
Bedroom 3
- Level: Upper
Primary bathroom
- Level: Upper
Bathroom 2
- Level: Upper
Dining room
- Level: Main
Family room
- Level: Lower
- Dimensions: 17 X 12
Foyer
- Level: Lower
Half bath
- Level: Main
Kitchen
- Features: Kitchen - Gas Cooking, Kitchen Island, Pantry
- Level: Main
- Dimensions: 17 X 9
Laundry
- Level: Lower
Living room
- Level: Main
- Dimensions: 17 X 14
Heating
- Forced Air, Natural Gas
Cooling
- Central Air, Electric
Appliances
- Included: Built-In Range, Dishwasher, Refrigerator, Disposal, Microwave, Gas Water Heater
- Laundry: Lower Level, Laundry Room
Features
- Primary Bath(s), Kitchen Island, Bathroom - Stall Shower, Dining Area, Ceiling Fan(s)
- Flooring: Wood, Carpet, Vinyl, Tile/Brick
- Has basement: No
- Has fireplace: No
Interior area
- Total structure area: 1,801
- Total interior livable area: 1,801 sqft
- Finished area above ground: 1,801
- Finished area below ground: 0
Property
Parking
- Total spaces: 2
- Parking features: Built In, Inside Entrance, Asphalt, On Street, Driveway, Attached
- Attached garage spaces: 1
- Uncovered spaces: 1
Accessibility
- Accessibility features: None
Features
- Levels: Three
- Stories: 3
- Patio & porch: Patio
- Exterior features: Sidewalks, Street Lights, Lighting
- Pool features: None
Lot
- Size: 1,742 sqft
- Features: Front Yard, Rear Yard
Details
- Additional structures: Above Grade, Below Grade
- Parcel number: 250003200001 04
- Zoning: RESID
- Special conditions: Standard
Construction
Type & style
- Home type: Townhouse
- Architectural style: Traditional
- Property subtype: Townhouse
Materials
- Vinyl Siding
- Foundation: Concrete Perimeter
- Roof: Shingle
Condition
- Very Good
- New construction: No
- Year built: 2009
Details
- Builder name: EAST COAST BUILDING
Utilities & green energy
- Electric: 100 Amp Service
- Sewer: Public Sewer
- Water: Public
- Utilities for property: Cable Connected
Community & neighborhood
Location
- Region: Mount Ephraim
- Subdivision: Kingsway Station
- Municipality: MT EPHRAIM BORO
HOA & financial
HOA
- Has HOA: Yes
- HOA fee: $45 monthly
- Services included: Maintenance Grounds, Common Area Maintenance
- Association name: KINGSWAY STATION
Other
Other facts
- Listing agreement: Exclusive Right To Sell
- Ownership: Fee Simple
Price history
| Date | Event | Price |
|---|---|---|
| 6/16/2025 | Sold | $337,000+5.3%$187/sqft |
Source: | ||
| 4/18/2025 | Contingent | $320,000$178/sqft |
Source: | ||
| 4/11/2025 | Listed for sale | $320,000+64.2%$178/sqft |
Source: | ||
| 6/7/2011 | Sold | $194,900$108/sqft |
Source: Public Record | ||
Public tax history
| Year | Property taxes | Tax assessment |
|---|---|---|
| 2025 | $7,179 | $137,400 |
| 2024 | $7,179 +1.3% | $137,400 |
| 2023 | $7,084 +2.8% | $137,400 |
Find assessor info on the county website
Neighborhood: 08059
Nearby schools
GreatSchools rating
- 5/10Mary Bray Elementary SchoolGrades: PK-5Distance: 0.1 mi
- 4/10Raymond W. Kershaw Elementary SchoolGrades: PK,6-8Distance: 0.4 mi
Schools provided by the listing agent
- High: Audubon H.s.
- District: Mount Ephraim Borough Public Schools
Source: Bright MLS. This data may not be complete. We recommend contacting the local school district to confirm school assignments for this home.

Get pre-qualified for a loan
At Zillow Home Loans, we can pre-qualify you in as little as 5 minutes with no impact to your credit score.An equal housing lender. NMLS #10287.
Sell for more on Zillow
Get a free Zillow Showcase℠ listing and you could sell for .
$349,100
2% more+ $6,982
With Zillow Showcase(estimated)
$356,082
