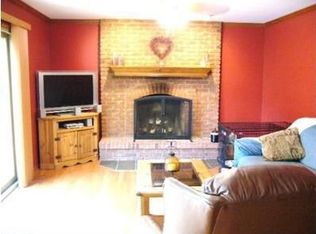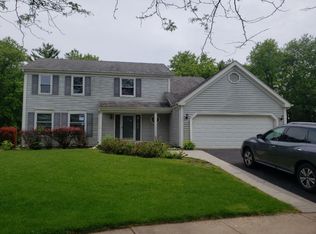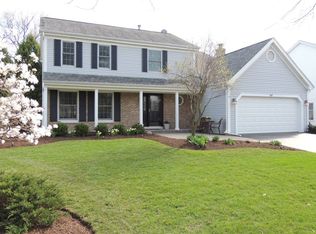Closed
$405,500
46 Manchester Ct, Fox River Grove, IL 60021
3beds
1,472sqft
Single Family Residence
Built in 1988
9,779.22 Square Feet Lot
$410,500 Zestimate®
$275/sqft
$2,798 Estimated rent
Home value
$410,500
$374,000 - $447,000
$2,798/mo
Zestimate® history
Loading...
Owner options
Explore your selling options
What's special
Multiple offers have been received. Highest and best offers due Saturday 8/23 5pm. Welcome to this amazing 3-bedroom, 2-bathroom home tucked away in a quiet cul-de-sac in the highly desirable Fox River Grove community. Meticulously maintained inside and out, this home offers comfort, style, and peace of mind with thoughtful updates throughout. Step into the bright and spacious kitchen featuring vaulted ceilings with a skylight that floods the space with natural light. The functional layout provides plenty of cabinet and counter space, making it the perfect gathering spot for cooking and entertaining. The finished lower level offers a versatile space-ideal for a family room, home office, or recreation area. Recent updates include a brand-new roof and all-new carpeting throughout, giving the home a fresh and move-in-ready feel. Outside, enjoy the gorgeously landscaped yard, complete with a patio perfect for relaxing, barbecues, or entertaining guests. Nestled in a peaceful cul-de-sac setting, this home combines tranquility with convenience-close to schools, parks, shopping, dining, and Metra access for an easy commute. This is a true gem you won't want to miss!
Zillow last checked: 8 hours ago
Listing updated: September 19, 2025 at 10:48am
Listing courtesy of:
Jamie Lemmons-Svoboda 847-606-9045,
Keller Williams Preferred Rlty
Bought with:
Mario DiLorenzo
Keller Williams ONEChicago
Source: MRED as distributed by MLS GRID,MLS#: 12450416
Facts & features
Interior
Bedrooms & bathrooms
- Bedrooms: 3
- Bathrooms: 2
- Full bathrooms: 2
Primary bedroom
- Features: Bathroom (Full)
- Level: Main
- Area: 165 Square Feet
- Dimensions: 15X11
Bedroom 2
- Level: Main
- Area: 120 Square Feet
- Dimensions: 12X10
Bedroom 3
- Level: Main
- Area: 110 Square Feet
- Dimensions: 11X10
Dining room
- Features: Flooring (Carpet)
- Level: Main
- Area: 120 Square Feet
- Dimensions: 12X10
Eating area
- Level: Main
- Area: 99 Square Feet
- Dimensions: 11X09
Kitchen
- Features: Kitchen (Eating Area-Table Space), Flooring (Ceramic Tile)
- Level: Main
- Area: 110 Square Feet
- Dimensions: 11X10
Laundry
- Level: Main
- Area: 54 Square Feet
- Dimensions: 09X06
Living room
- Features: Flooring (Carpet)
- Level: Main
- Area: 225 Square Feet
- Dimensions: 15X15
Recreation room
- Level: Lower
- Area: 312 Square Feet
- Dimensions: 24X13
Heating
- Natural Gas, Forced Air
Cooling
- Central Air
Appliances
- Included: Range, Microwave, Dishwasher, Refrigerator, Washer, Dryer, Disposal, Gas Water Heater
- Laundry: Main Level, In Unit
Features
- Cathedral Ceiling(s), 1st Floor Bedroom, 1st Floor Full Bath
- Windows: Skylight(s)
- Basement: Finished,Crawl Space,Partial,Daylight
- Attic: Full
- Number of fireplaces: 1
- Fireplace features: Gas Log
Interior area
- Total structure area: 0
- Total interior livable area: 1,472 sqft
Property
Parking
- Total spaces: 6
- Parking features: Asphalt, Garage Door Opener, On Site, Garage Owned, Attached, Driveway, Owned, Garage
- Attached garage spaces: 2
- Has uncovered spaces: Yes
Accessibility
- Accessibility features: No Disability Access
Features
- Stories: 1
- Patio & porch: Screened
Lot
- Size: 9,779 sqft
- Dimensions: 115X120X65X114
- Features: Landscaped, Wooded
Details
- Additional structures: Shed(s)
- Parcel number: 2020302030
- Special conditions: None
- Other equipment: Ceiling Fan(s), Sump Pump
Construction
Type & style
- Home type: SingleFamily
- Architectural style: Ranch
- Property subtype: Single Family Residence
Materials
- Vinyl Siding
- Foundation: Concrete Perimeter
- Roof: Asphalt
Condition
- New construction: No
- Year built: 1988
Utilities & green energy
- Electric: 200+ Amp Service
- Sewer: Public Sewer
- Water: Public
Community & neighborhood
Location
- Region: Fox River Grove
- Subdivision: Foxmoor
HOA & financial
HOA
- Services included: None
Other
Other facts
- Listing terms: Conventional
- Ownership: Fee Simple
Price history
| Date | Event | Price |
|---|---|---|
| 9/19/2025 | Sold | $405,500+8.1%$275/sqft |
Source: | ||
| 8/25/2025 | Contingent | $375,000$255/sqft |
Source: | ||
| 8/21/2025 | Listed for sale | $375,000+54.3%$255/sqft |
Source: | ||
| 3/19/2015 | Sold | $243,000-2.8%$165/sqft |
Source: | ||
| 3/19/2015 | Listed for sale | $249,900$170/sqft |
Source: RE/MAX of Barrington #08737578 | ||
Public tax history
| Year | Property taxes | Tax assessment |
|---|---|---|
| 2024 | $9,848 +3.9% | $109,495 +11.8% |
| 2023 | $9,482 +4.9% | $97,930 +5.5% |
| 2022 | $9,042 +7.2% | $92,783 +7.3% |
Find assessor info on the county website
Neighborhood: 60021
Nearby schools
GreatSchools rating
- 6/10Algonquin Road Elementary SchoolGrades: PK-4Distance: 0.7 mi
- 2/10Fox River Grove Middle SchoolGrades: 5-8Distance: 0.7 mi
- 9/10Cary-Grove Community High SchoolGrades: 9-12Distance: 2.8 mi
Schools provided by the listing agent
- Elementary: Algonquin Road Elementary School
- Middle: Fox River Grove Middle School
- High: Cary-Grove Community High School
- District: 3
Source: MRED as distributed by MLS GRID. This data may not be complete. We recommend contacting the local school district to confirm school assignments for this home.

Get pre-qualified for a loan
At Zillow Home Loans, we can pre-qualify you in as little as 5 minutes with no impact to your credit score.An equal housing lender. NMLS #10287.
Sell for more on Zillow
Get a free Zillow Showcase℠ listing and you could sell for .
$410,500
2% more+ $8,210
With Zillow Showcase(estimated)
$418,710

