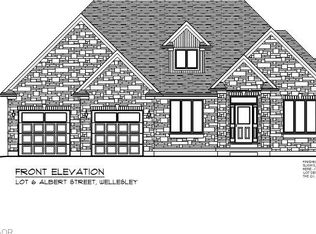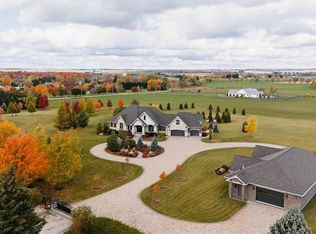Sold for $745,000 on 05/30/25
C$745,000
46 Maple St, Wellesley, ON N0B 2M0
4beds
1,113sqft
Single Family Residence, Residential
Built in 1984
0.35 Acres Lot
$-- Zestimate®
C$669/sqft
$-- Estimated rent
Home value
Not available
Estimated sales range
Not available
Not available
Loading...
Owner options
Explore your selling options
What's special
Welcome to 46 Maple St., a cozy 3+1 bed, 2 bath bungalow situated on a large lot minutes outside of Waterloo in the charming town of St. Clements. This well loved family home has plenty of updates including a metal roof, some new flooring, a recently updated kitchen and more. Upstairs there are 3 good sized bedrooms and a renovated 4 pce bath with lots of windows letting in plenty of natural light. The basement is fully finished with newer laminate flooring, bar for entertaining, a 3 pce bath and a 4th bedroom or den, perfect for a larger family or in-law set up. The picturesque backyard is a nature lovers dream, has no rear neighbours, plenty of privacy and a firepit to enjoy those cool summer nights, all sitting on a 75 x 200 foot lot. This highly desirable neighbourhood is perfect for raising a family or for enjoying the peace and serenity of country living. Close to the St. Jacobs Farmers Market, the Rec centre across the street and baseball diamond next door.
Zillow last checked: 8 hours ago
Listing updated: August 21, 2025 at 12:32am
Listed by:
Courtney England-Bender, Salesperson,
RE/MAX TWIN CITY REALTY INC.,
Kathrina Kasinski, Salesperson,
RE/MAX TWIN CITY REALTY INC.
Source: ITSO,MLS®#: 40714685Originating MLS®#: Cornerstone Association of REALTORS®
Facts & features
Interior
Bedrooms & bathrooms
- Bedrooms: 4
- Bathrooms: 2
- Full bathrooms: 2
- Main level bathrooms: 1
- Main level bedrooms: 3
Bedroom
- Level: Main
Bedroom
- Level: Main
Other
- Level: Main
Bedroom
- Level: Basement
Bathroom
- Features: 3-Piece
- Level: Main
Bathroom
- Features: 3-Piece
- Level: Basement
Dining room
- Level: Main
Kitchen
- Level: Main
Laundry
- Level: Basement
Living room
- Level: Main
Other
- Description: Bar
- Level: Basement
Recreation room
- Level: Basement
Heating
- Electric
Cooling
- None
Appliances
- Included: Water Softener, Built-in Microwave, Dryer, Refrigerator, Stove, Washer
- Laundry: In Basement
Features
- Auto Garage Door Remote(s)
- Basement: Full,Finished,Sump Pump
- Has fireplace: No
Interior area
- Total structure area: 2,174
- Total interior livable area: 1,113 sqft
- Finished area above ground: 1,113
- Finished area below ground: 1,061
Property
Parking
- Total spaces: 7
- Parking features: Attached Garage, Garage Door Opener, Private Drive Double Wide
- Attached garage spaces: 1
- Uncovered spaces: 6
Features
- Patio & porch: Patio, Porch
- Exterior features: Privacy, Recreational Area
- Frontage type: South
- Frontage length: 75.12
Lot
- Size: 0.35 Acres
- Dimensions: 75.12 x 200.3
- Features: Urban, Dog Park, Greenbelt, Park, Place of Worship, Playground Nearby, Quiet Area, Rec./Community Centre, School Bus Route, Schools, Trails
Details
- Parcel number: 221650033
- Zoning: A
Construction
Type & style
- Home type: SingleFamily
- Architectural style: Bungalow
- Property subtype: Single Family Residence, Residential
Materials
- Brick
- Foundation: Concrete Perimeter
- Roof: Metal
Condition
- 31-50 Years
- New construction: No
- Year built: 1984
Utilities & green energy
- Sewer: Septic Tank
- Water: Municipal
Community & neighborhood
Security
- Security features: Carbon Monoxide Detector
Location
- Region: Wellesley
Price history
| Date | Event | Price |
|---|---|---|
| 5/30/2025 | Sold | C$745,000C$669/sqft |
Source: ITSO #40714685 | ||
Public tax history
Tax history is unavailable.
Neighborhood: N0B
Nearby schools
GreatSchools rating
No schools nearby
We couldn't find any schools near this home.

