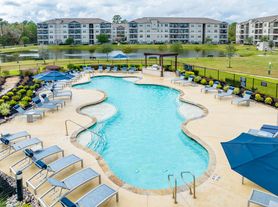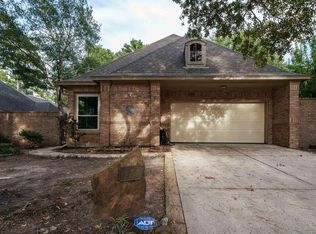Experience ultimate in executive living in this beautiful rental residence. Here, paradise is redefined in your own backyard with artistically designed outdoor sanctuary featuring summer kitchen, cozy fire pit, mesmerizing SunStone Pearl pool and spa. Situated on vast greenbelt lot with spacious 3-car garage, it offers highly desirable floor plan with elegant hardwood and tile flooring throughout main living areas. Gourmet kitchen is chef's delight, complete with central island breakfast bar, generous breakfast room that provides captivating views of your private outdoor haven. The open-concept kitchen-den area is highlighted by impressive 22-foot ceiling, fireplace with striking stone surround, secluded owner's retreat with sitting room, beautifully remodeled bathroom. Zoned to top-ranked schools and located in sought-after area, this executive rental home is truly unique find that offers both luxury and comfort.
Copyright notice - Data provided by HAR.com 2022 - All information provided should be independently verified.
House for rent
$6,500/mo
46 Marquise Oaks Pl, Spring, TX 77382
4beds
4,575sqft
Price may not include required fees and charges.
Singlefamily
Available now
-- Pets
Electric
Electric dryer hookup laundry
3 Attached garage spaces parking
Natural gas, fireplace
What's special
Beautifully remodeled bathroomSummer kitchenOutdoor sanctuaryCaptivating viewsGenerous breakfast roomVast greenbelt lotOpen-concept kitchen-den area
- 32 days |
- -- |
- -- |
Travel times
Looking to buy when your lease ends?
Consider a first-time homebuyer savings account designed to grow your down payment with up to a 6% match & a competitive APY.
Facts & features
Interior
Bedrooms & bathrooms
- Bedrooms: 4
- Bathrooms: 4
- Full bathrooms: 3
- 1/2 bathrooms: 1
Rooms
- Room types: Breakfast Nook, Family Room, Office
Heating
- Natural Gas, Fireplace
Cooling
- Electric
Appliances
- Included: Dishwasher, Disposal, Dryer, Microwave, Oven, Refrigerator, Stove, Washer
- Laundry: Electric Dryer Hookup, Gas Dryer Hookup, In Unit, Washer Hookup
Features
- 2 Staircases, Crown Molding, Dry Bar, En-Suite Bath, Formal Entry/Foyer, High Ceilings, Prewired for Alarm System, Primary Bed - 1st Floor, Sitting Area, Walk-In Closet(s), Wired for Sound
- Flooring: Carpet, Tile, Wood
- Has fireplace: Yes
Interior area
- Total interior livable area: 4,575 sqft
Property
Parking
- Total spaces: 3
- Parking features: Attached, Covered
- Has attached garage: Yes
- Details: Contact manager
Features
- Stories: 2
- Exterior features: 2 Staircases, Additional Parking, Architecture Style: Traditional, Attached, Back Yard, Crown Molding, Dry Bar, ENERGY STAR Qualified Appliances, Electric Dryer Hookup, En-Suite Bath, Flooring: Wood, Formal Dining, Formal Entry/Foyer, Free Standing, Gameroom Up, Gas, Gas Dryer Hookup, Gas Log, Gunite, Heated, Heating: Gas, High Ceilings, In Ground, Kitchen/Dining Combo, Living Area - 1st Floor, Living Area - 2nd Floor, Living/Dining Combo, Lot Features: Back Yard, Subdivided, Outdoor Kitchen, Oversized, Patio/Deck, Prewired for Alarm System, Primary Bed - 1st Floor, Sitting Area, Spa, Sprinkler System, Subdivided, Tennis Court(s), Trash Pick Up, Utility Room, Walk-In Closet(s), Washer Hookup, Window Coverings, Wired for Sound
- Has private pool: Yes
Details
- Parcel number: 96994501700
Construction
Type & style
- Home type: SingleFamily
- Property subtype: SingleFamily
Condition
- Year built: 2005
Community & HOA
Community
- Features: Tennis Court(s)
- Security: Security System
HOA
- Amenities included: Pool, Tennis Court(s)
Location
- Region: Spring
Financial & listing details
- Lease term: Long Term
Price history
| Date | Event | Price |
|---|---|---|
| 11/4/2025 | Price change | $6,500-7.1%$1/sqft |
Source: | ||
| 10/20/2025 | Price change | $7,000-6.7%$2/sqft |
Source: | ||
| 10/9/2025 | Listed for rent | $7,500+7.1%$2/sqft |
Source: | ||
| 4/27/2024 | Listing removed | -- |
Source: | ||
| 4/16/2024 | Price change | $7,000-6.7%$2/sqft |
Source: | ||

