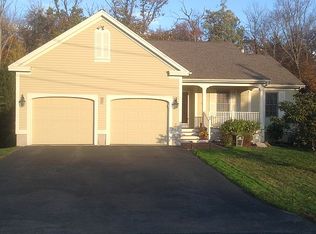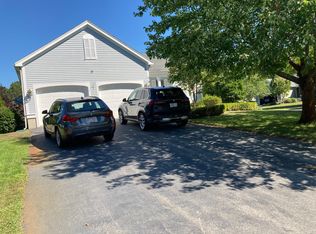Sold for $721,000 on 05/25/23
$721,000
46 Marshview Cir, Seabrook, NH 03874
3beds
1,756sqft
Single Family Residence
Built in 1998
0.36 Acres Lot
$820,800 Zestimate®
$411/sqft
$3,253 Estimated rent
Home value
$820,800
$780,000 - $870,000
$3,253/mo
Zestimate® history
Loading...
Owner options
Explore your selling options
What's special
Are you ready to make your dream of living in a coastal community a reality? This beautiful home in Seabrook Shores, one of the most desirable neighborhoods, under a mile from the beach, is on the market. As you walk into the foyer, you will be amazed at the open floor plan, with vaulted ceilings, including a spacious living room with wood floors & a gas fireplace. There is also a lovely kitchen with lots of storage that flows into the dining area. For the practical, there is a laundry room and pantry off the kitchen. To relax, you will be drawn to the 3 season room, filled with natural light and a comfortable place to retreat and enjoy the beautiful backyard, complete with a composite deck & inground pool. Back in the house, there is a lovely primary bedroom, complete with en-suite that includes a jetted tub, separate shower and tiled floors. There are two other bedrooms and another full bathroom. To complete your new home is a large two car garage, giving easy access into the house.
Zillow last checked: 8 hours ago
Listing updated: May 26, 2023 at 09:32am
Listed by:
DalBon & Company 978-882-4623,
Keller Williams Realty Evolution 978-927-8700,
Patricia Mahoney-Diefenbach 978-304-9026
Bought with:
Non Member
Non Member Office
Source: MLS PIN,MLS#: 73090846
Facts & features
Interior
Bedrooms & bathrooms
- Bedrooms: 3
- Bathrooms: 2
- Full bathrooms: 2
Primary bedroom
- Features: Ceiling Fan(s), Closet, Flooring - Wall to Wall Carpet
- Level: First
- Area: 272
- Dimensions: 16 x 17
Bedroom 2
- Features: Ceiling Fan(s), Closet, Flooring - Wall to Wall Carpet
- Level: First
- Area: 132
- Dimensions: 11 x 12
Bedroom 3
- Features: Ceiling Fan(s), Closet, Flooring - Wall to Wall Carpet
- Level: First
- Area: 144
- Dimensions: 12 x 12
Bathroom 1
- Features: Bathroom - Full, Bathroom - Double Vanity/Sink, Bathroom - Tiled With Shower Stall, Flooring - Stone/Ceramic Tile, Jacuzzi / Whirlpool Soaking Tub
- Level: First
- Area: 110
- Dimensions: 10 x 11
Bathroom 2
- Features: Bathroom - Full, Bathroom - Tiled With Tub & Shower, Flooring - Stone/Ceramic Tile
- Level: First
- Area: 238
- Dimensions: 17 x 14
Dining room
- Features: Flooring - Hardwood, French Doors, Half Vaulted Ceiling(s)
- Level: First
- Area: 144
- Dimensions: 12 x 12
Kitchen
- Features: Flooring - Stone/Ceramic Tile, Countertops - Stone/Granite/Solid, Wet Bar, Recessed Lighting
- Level: First
- Area: 144
- Dimensions: 12 x 12
Living room
- Features: Ceiling Fan(s), Vaulted Ceiling(s), Closet, Flooring - Hardwood, Open Floorplan
- Level: First
- Area: 580
- Dimensions: 20 x 29
Heating
- Baseboard, Natural Gas
Cooling
- None
Appliances
- Laundry: Flooring - Stone/Ceramic Tile, Electric Dryer Hookup, Washer Hookup, First Floor
Features
- Ceiling Fan(s), Sun Room
- Flooring: Tile, Carpet, Hardwood, Flooring - Wall to Wall Carpet
- Windows: Insulated Windows
- Basement: Walk-Out Access
- Number of fireplaces: 1
- Fireplace features: Living Room
Interior area
- Total structure area: 1,756
- Total interior livable area: 1,756 sqft
Property
Parking
- Total spaces: 8
- Parking features: Attached, Paved Drive, Paved
- Attached garage spaces: 2
- Uncovered spaces: 6
Features
- Patio & porch: Deck - Vinyl, Deck - Composite, Patio
- Exterior features: Deck - Vinyl, Deck - Composite, Patio, Rain Gutters, Professional Landscaping, Fenced Yard
- Fencing: Fenced
- Waterfront features: 1 to 2 Mile To Beach
Lot
- Size: 0.36 Acres
Details
- Parcel number: M:15 B:103 L:42,169100
- Zoning: 2R
Construction
Type & style
- Home type: SingleFamily
- Architectural style: Ranch
- Property subtype: Single Family Residence
Materials
- Frame
- Foundation: Concrete Perimeter
- Roof: Shingle
Condition
- Year built: 1998
Utilities & green energy
- Electric: Circuit Breakers
- Sewer: Public Sewer
- Water: Public
- Utilities for property: for Electric Range, for Electric Dryer, Washer Hookup
Community & neighborhood
Location
- Region: Seabrook
Price history
| Date | Event | Price |
|---|---|---|
| 5/25/2023 | Sold | $721,000+3%$411/sqft |
Source: MLS PIN #73090846 | ||
| 4/4/2023 | Contingent | $700,000$399/sqft |
Source: | ||
| 3/29/2023 | Listed for sale | $700,000+1066.7%$399/sqft |
Source: | ||
| 4/30/1998 | Sold | $60,000$34/sqft |
Source: Public Record | ||
Public tax history
| Year | Property taxes | Tax assessment |
|---|---|---|
| 2024 | $7,561 -5.5% | $645,100 +21.6% |
| 2023 | $8,002 +13.9% | $530,300 |
| 2022 | $7,026 +10% | $530,300 +32.6% |
Find assessor info on the county website
Neighborhood: 03874
Nearby schools
GreatSchools rating
- 6/10Seabrook Elementary SchoolGrades: PK-4Distance: 0.6 mi
- 6/10Seabrook Middle SchoolGrades: 5-8Distance: 0.6 mi
- 6/10Winnacunnet High SchoolGrades: 9-12Distance: 4.2 mi

Get pre-qualified for a loan
At Zillow Home Loans, we can pre-qualify you in as little as 5 minutes with no impact to your credit score.An equal housing lender. NMLS #10287.
Sell for more on Zillow
Get a free Zillow Showcase℠ listing and you could sell for .
$820,800
2% more+ $16,416
With Zillow Showcase(estimated)
$837,216
