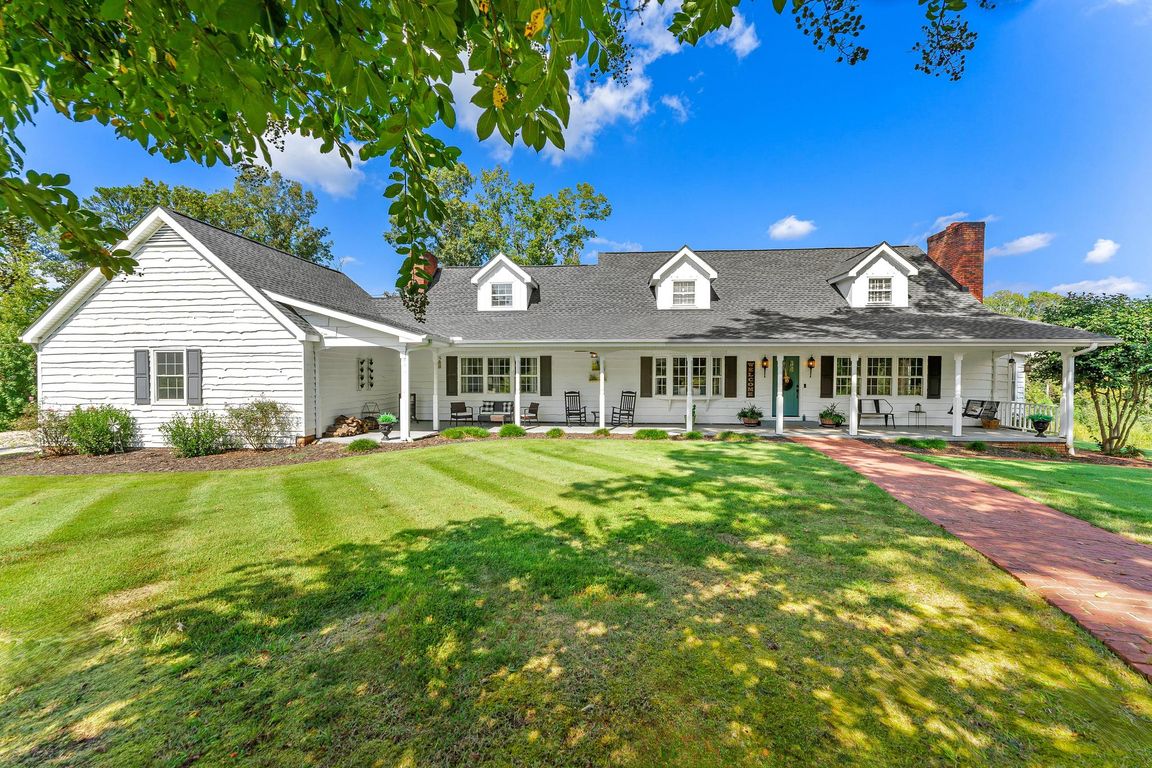
Under contractPrice cut: $12K (11/11)
$738,000
4beds
3,880sqft
46 Mason Dr, Walhalla, SC 29691
4beds
3,880sqft
Single family residence
12.50 Acres
2 Attached garage spaces
$190 price/sqft
What's special
Wood-burning fireplaceSecond fireplaceBonus roomBack patioWide covered front porchCharming brick pathwayFully equipped pool house
Welcome to 46 Mason Drive – a private, sprawling 12.5 +/- ; acre estate where Cane Creek meanders through the back acreage and every detail speaks to comfort, charm, and timeless Southern living. This private setting is tucked away at the end of a winding paved driveway with private setting where ...
- 77 days |
- 1,688 |
- 130 |
Source: WUMLS,MLS#: 20292916 Originating MLS: Western Upstate Association of Realtors
Originating MLS: Western Upstate Association of Realtors
Travel times
Family Room
Kitchen
Primary Bedroom
Zillow last checked: 8 hours ago
Listing updated: November 22, 2025 at 04:18am
Listed by:
Teara Barnwell 864-710-2600,
Clardy Real Estate - W Union
Source: WUMLS,MLS#: 20292916 Originating MLS: Western Upstate Association of Realtors
Originating MLS: Western Upstate Association of Realtors
Facts & features
Interior
Bedrooms & bathrooms
- Bedrooms: 4
- Bathrooms: 5
- Full bathrooms: 4
- 1/2 bathrooms: 1
- Main level bathrooms: 2
- Main level bedrooms: 2
Rooms
- Room types: Breakfast Room/Nook, Bonus Room, Dining Room, Kitchen, Laundry, Office, Other, Recreation, Sunroom
Heating
- Central, Electric
Cooling
- Central Air, Electric
Appliances
- Included: Built-In Oven, Dishwasher, Electric Oven, Electric Range, Electric Water Heater, Microwave, Refrigerator, Smooth Cooktop
- Laundry: Washer Hookup, Electric Dryer Hookup, Sink
Features
- Ceiling Fan(s), Fireplace, Granite Counters, Bath in Primary Bedroom, Main Level Primary, Shower Only, Walk-In Closet(s), Walk-In Shower, Breakfast Area, Second Kitchen
- Flooring: Brick, Carpet, Ceramic Tile, Hardwood, Laminate
- Basement: None,Crawl Space
- Has fireplace: Yes
Interior area
- Total structure area: 3,880
- Total interior livable area: 3,880 sqft
Video & virtual tour
Property
Parking
- Total spaces: 2
- Parking features: Attached, Garage, Driveway
- Attached garage spaces: 2
Accessibility
- Accessibility features: Low Threshold Shower
Features
- Levels: Two,One
- Stories: 1
- Patio & porch: Front Porch, Patio
- Exterior features: Paved Driveway, Pool, Porch, Patio
- Pool features: In Ground
Lot
- Size: 12.5 Acres
- Features: Not In Subdivision, Outside City Limits, Stream/Creek
Details
- Parcel number: 1450003034
Construction
Type & style
- Home type: SingleFamily
- Architectural style: Ranch
- Property subtype: Single Family Residence
Materials
- Wood Siding
- Foundation: Crawlspace
- Roof: Architectural,Shingle
Utilities & green energy
- Sewer: Septic Tank
- Water: Public
- Utilities for property: Electricity Available, Septic Available, Water Available
Community & HOA
HOA
- Has HOA: No
Location
- Region: Walhalla
Financial & listing details
- Price per square foot: $190/sqft
- Tax assessed value: $323,102
- Annual tax amount: $2,370
- Date on market: 9/23/2025
- Cumulative days on market: 78 days
- Listing agreement: Exclusive Right To Sell