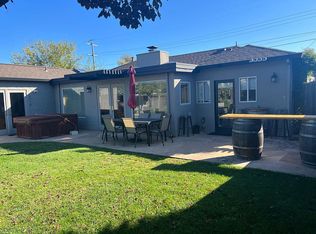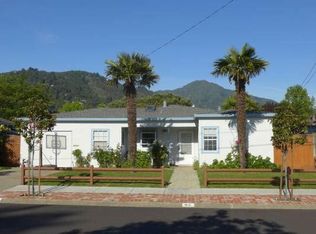Sold for $1,900,000 on 06/12/23
$1,900,000
46 Mohawk Avenue, Corte Madera, CA 94925
3beds
1,466sqft
Single Family Residence
Built in 1951
5,998.21 Square Feet Lot
$2,005,700 Zestimate®
$1,296/sqft
$7,485 Estimated rent
Home value
$2,005,700
$1.87M - $2.17M
$7,485/mo
Zestimate® history
Loading...
Owner options
Explore your selling options
What's special
Situated in one of the most sought-after neighborhoods in Marin, this mid-century modern gem in Madera Gardens boasts an unobstructed, awe-inspiring view of Mt Tam from the backyard that will simply take your breath away. With one-level living, assorted private outdoor spaces, and an open floor plan, this 3BR/2BA home is perfect for those who desire a seamless indoor-outdoor living experience. From the sleek kitchen with stunning walnut cabinetry, quartz countertops, and custom Heath tiles, to the backyard complete with permanent hammock stand, gas firepit, and raised vegetable beds, all you could ever want in your new home can be found here, and more as this property offers not only the best in style and design, but also an idyllic flat and sunny location, close to top-rated schools, shopping, dining, trails, and an easy drive to SF, the Wine Country, Marin's best beaches, Tahoe, and more. Don't miss out on this rare opportunity to own a piece of paradise in Corte Madera, it's one you must truly see to believe.
Zillow last checked: 8 hours ago
Listing updated: June 13, 2023 at 03:13pm
Listed by:
The Marks Realty Group DRE #01447489 415-307-0505,
Compass 415-805-2900
Bought with:
Ahern + Kalmbach, DRE #01795204
Outpost Real Estate
Source: BAREIS,MLS#: 323029541 Originating MLS: Marin County
Originating MLS: Marin County
Facts & features
Interior
Bedrooms & bathrooms
- Bedrooms: 3
- Bathrooms: 2
- Full bathrooms: 2
Primary bedroom
- Features: Closet, Outside Access
Bedroom
- Level: Main
Primary bathroom
- Features: Double Vanity, Tile, Tub w/Shower Over
Bathroom
- Features: Tile, Tub w/Shower Over
- Level: Main
Dining room
- Features: Dining/Family Combo, Formal Area
Family room
- Features: Deck Attached
- Level: Main
Kitchen
- Features: Kitchen/Family Combo, Quartz Counter
- Level: Main
Heating
- Central
Cooling
- None
Appliances
- Included: Built-In Gas Oven, Built-In Gas Range, Dishwasher, Double Oven, Free-Standing Refrigerator, Range Hood, Microwave, Dryer, Washer
- Laundry: Cabinets, Inside Room
Features
- Flooring: Tile, Wood
- Has basement: No
- Number of fireplaces: 1
- Fireplace features: Family Room, Gas Piped
Interior area
- Total structure area: 1,466
- Total interior livable area: 1,466 sqft
Property
Parking
- Total spaces: 3
- Parking features: Garage Faces Front, Uncovered Parking Spaces 2+, Paved
- Garage spaces: 1
- Uncovered spaces: 2
Features
- Levels: One
- Stories: 1
- Patio & porch: Deck, Patio
- Exterior features: Fire Pit, Uncovered Courtyard
- Fencing: Full
- Has view: Yes
- View description: Mt Tamalpais
Lot
- Size: 5,998 sqft
- Features: Sprinklers In Front, Sprinklers In Rear, Landscaped, Landscape Front, Low Maintenance
Details
- Parcel number: 02412110
- Special conditions: Offer As Is
Construction
Type & style
- Home type: SingleFamily
- Architectural style: Mid-Century
- Property subtype: Single Family Residence
Materials
- Foundation: Slab
- Roof: Composition
Condition
- Year built: 1951
Utilities & green energy
- Sewer: Public Sewer
- Water: Public
- Utilities for property: Public
Community & neighborhood
Location
- Region: Corte Madera
HOA & financial
HOA
- Has HOA: No
Other
Other facts
- Road surface type: Paved
Price history
| Date | Event | Price |
|---|---|---|
| 6/12/2023 | Sold | $1,900,000-3.8%$1,296/sqft |
Source: | ||
| 5/22/2023 | Pending sale | $1,975,000$1,347/sqft |
Source: | ||
| 5/18/2023 | Contingent | $1,975,000$1,347/sqft |
Source: | ||
| 5/10/2023 | Listed for sale | $1,975,000+17.9%$1,347/sqft |
Source: | ||
| 8/22/2019 | Sold | $1,675,000+14.8%$1,143/sqft |
Source: | ||
Public tax history
| Year | Property taxes | Tax assessment |
|---|---|---|
| 2025 | -- | $1,992,060 +2% |
| 2024 | $26,080 +18.9% | $1,953,000 +10.9% |
| 2023 | $21,935 +0.8% | $1,760,709 +2% |
Find assessor info on the county website
Neighborhood: 94925
Nearby schools
GreatSchools rating
- 7/10Neil Cummins Elementary SchoolGrades: K-5Distance: 0.1 mi
- 8/10Hall Middle SchoolGrades: 6-8Distance: 1 mi
- 10/10Redwood High SchoolGrades: 9-12Distance: 0.6 mi

Get pre-qualified for a loan
At Zillow Home Loans, we can pre-qualify you in as little as 5 minutes with no impact to your credit score.An equal housing lender. NMLS #10287.

