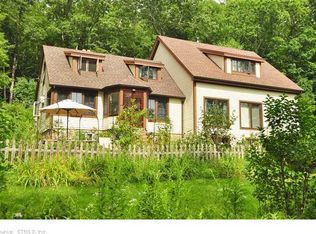Sold for $320,000
$320,000
46 Mulberry Road, Mansfield, CT 06250
2beds
884sqft
Single Family Residence
Built in 1958
0.5 Acres Lot
$335,000 Zestimate®
$362/sqft
$2,094 Estimated rent
Home value
$335,000
$295,000 - $382,000
$2,094/mo
Zestimate® history
Loading...
Owner options
Explore your selling options
What's special
This inviting home offers smart updates and flexible living space. Enjoy peace of mind with a new septic system, a new roof, a new oil tank, and a fully renovated half bath on the lower level. The main floor features hardwood flooring and a comfortable three-season room-perfect for warm-weather dining, relaxing, or entertaining. The lower level includes finished space on one side and a workshop or storage area on the other, with natural light and direct walk-out access. This area is perfect for an office, guest space, or additional living room. Ideally located just minutes from UConn, ECSU, and multiple trails and recreation opportunities including Coney Rock and Mansfield Hollow State Park, this home blends comfort, convenience, and versatility on a quiet street in a desirable Storrs setting.
Zillow last checked: 8 hours ago
Listing updated: August 25, 2025 at 01:33pm
Listed by:
Robin Blomstrann 860-428-7723,
Home Selling Team 860-456-7653
Bought with:
Colleen Millett, RES.0827860
Berkshire Hathaway NE Prop.
Source: Smart MLS,MLS#: 24106441
Facts & features
Interior
Bedrooms & bathrooms
- Bedrooms: 2
- Bathrooms: 2
- Full bathrooms: 1
- 1/2 bathrooms: 1
Primary bedroom
- Features: Hardwood Floor
- Level: Main
Bedroom
- Features: Hardwood Floor
- Level: Main
Bathroom
- Features: Tub w/Shower, Tile Floor
- Level: Main
Bathroom
- Features: Remodeled, Laminate Floor
- Level: Lower
Kitchen
- Features: Eating Space
- Level: Main
Living room
- Features: Bookcases, Patio/Terrace, Hardwood Floor
- Level: Main
Heating
- Hot Water, Oil
Cooling
- Window Unit(s)
Appliances
- Included: Oven/Range, Refrigerator, Dishwasher, Washer, Dryer, Water Heater
- Laundry: Lower Level
Features
- Basement: Full,Partially Finished
- Attic: Access Via Hatch
- Has fireplace: No
Interior area
- Total structure area: 884
- Total interior livable area: 884 sqft
- Finished area above ground: 884
Property
Parking
- Parking features: None
Features
- Patio & porch: Patio
Lot
- Size: 0.50 Acres
- Features: Few Trees, Wooded
Details
- Additional structures: Shed(s)
- Parcel number: 1630821
- Zoning: RAR90
Construction
Type & style
- Home type: SingleFamily
- Architectural style: Ranch
- Property subtype: Single Family Residence
Materials
- Wood Siding
- Foundation: Concrete Perimeter
- Roof: Asphalt
Condition
- New construction: No
- Year built: 1958
Utilities & green energy
- Sewer: Septic Tank
- Water: Well
Community & neighborhood
Community
- Community features: Basketball Court, Health Club, Lake, Library, Medical Facilities, Park, Public Rec Facilities, Shopping/Mall
Location
- Region: Mansfield
- Subdivision: Chaffeevile
Price history
| Date | Event | Price |
|---|---|---|
| 8/25/2025 | Sold | $320,000+7.4%$362/sqft |
Source: | ||
| 7/1/2025 | Pending sale | $298,000$337/sqft |
Source: | ||
| 6/27/2025 | Listed for sale | $298,000+25.2%$337/sqft |
Source: | ||
| 1/4/2023 | Sold | $238,000+84.6%$269/sqft |
Source: Public Record Report a problem | ||
| 11/14/1988 | Sold | $128,900$146/sqft |
Source: Public Record Report a problem | ||
Public tax history
| Year | Property taxes | Tax assessment |
|---|---|---|
| 2025 | $3,518 +7% | $175,900 +63.3% |
| 2024 | $3,287 -3.2% | $107,700 |
| 2023 | $3,395 +3.8% | $107,700 |
Find assessor info on the county website
Neighborhood: 06250
Nearby schools
GreatSchools rating
- NASoutheast Elementary SchoolGrades: PK-4Distance: 1.5 mi
- 7/10Mansfield Middle School SchoolGrades: 5-8Distance: 1.5 mi
- 8/10E. O. Smith High SchoolGrades: 9-12Distance: 2.1 mi
Schools provided by the listing agent
- Elementary: Mansfield Elementary School
- Middle: Mansfield
- High: E. O. Smith
Source: Smart MLS. This data may not be complete. We recommend contacting the local school district to confirm school assignments for this home.
Get pre-qualified for a loan
At Zillow Home Loans, we can pre-qualify you in as little as 5 minutes with no impact to your credit score.An equal housing lender. NMLS #10287.
Sell with ease on Zillow
Get a Zillow Showcase℠ listing at no additional cost and you could sell for —faster.
$335,000
2% more+$6,700
With Zillow Showcase(estimated)$341,700
