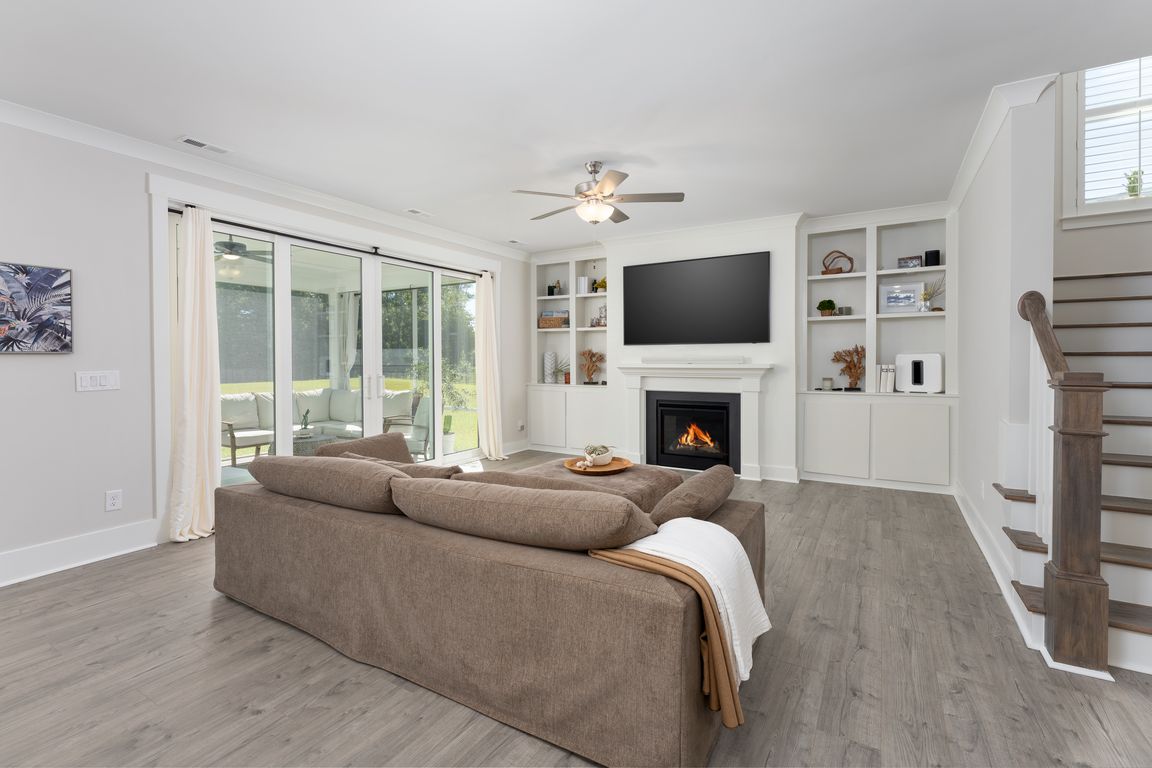
For sale
$650,000
4beds
2,922sqft
46 N Radiance Way, Hampstead, NC 28443
4beds
2,922sqft
Single family residence
Built in 2023
0.52 Acres
2 Garage spaces
$222 price/sqft
$1,020 monthly HOA fee
What's special
This is the one you've been waiting for! Discover a rare gem in Wyndwater, where inspired design, superior efficiency, and timeless style unite on one of the neighborhood's largest lots with unique privacy and positioning in this desirable community. Enter through a gracious foyer into an inviting open layout with 9-foot ...
- 92 days |
- 385 |
- 18 |
Source: Hive MLS,MLS#: 100527863 Originating MLS: Cape Fear Realtors MLS, Inc.
Originating MLS: Cape Fear Realtors MLS, Inc.
Travel times
Living Room
Kitchen
Primary Bedroom
Zillow last checked: 8 hours ago
Listing updated: November 26, 2025 at 01:12pm
Listed by:
The Cameron Team 910-233-2840,
Coldwell Banker Sea Coast Advantage
Source: Hive MLS,MLS#: 100527863 Originating MLS: Cape Fear Realtors MLS, Inc.
Originating MLS: Cape Fear Realtors MLS, Inc.
Facts & features
Interior
Bedrooms & bathrooms
- Bedrooms: 4
- Bathrooms: 3
- Full bathrooms: 2
- 1/2 bathrooms: 1
Rooms
- Room types: Living Room, Dining Room, Office, Master Bedroom, Bedroom 2, Bedroom 3, Bedroom 4, Laundry
Primary bedroom
- Level: Second
- Dimensions: 15 x 13
Bedroom 2
- Level: Second
- Dimensions: 15 x 12
Bedroom 3
- Level: Second
- Dimensions: 13 x 12
Bedroom 4
- Description: Bonus
- Level: Second
- Dimensions: 22 x 15
Dining room
- Level: First
- Dimensions: 13 x 11
Kitchen
- Level: First
- Dimensions: 14 x 10
Laundry
- Level: Second
- Dimensions: 9 x 6
Living room
- Level: First
- Dimensions: 20 x 16
Office
- Level: First
- Dimensions: 15 x 12
Heating
- Heat Pump, Electric, Forced Air
Cooling
- Central Air, Heat Pump
Appliances
- Included: Built-In Microwave, Range, Disposal, Dishwasher
- Laundry: Laundry Room
Features
- Walk-in Closet(s), High Ceilings, Entrance Foyer, Bookcases, Kitchen Island, Ceiling Fan(s), Pantry, Walk-in Shower, Blinds/Shades, Gas Log, Walk-In Closet(s)
- Flooring: LVT/LVP, Carpet, Tile
- Basement: None
- Attic: Pull Down Stairs
- Has fireplace: Yes
- Fireplace features: Gas Log
Interior area
- Total structure area: 2,922
- Total interior livable area: 2,922 sqft
Property
Parking
- Total spaces: 2
- Parking features: Concrete, Garage Door Opener
- Garage spaces: 2
Features
- Levels: Two
- Stories: 2
- Patio & porch: Covered, Patio, Porch, Screened
- Exterior features: Irrigation System
- Fencing: None
- Has view: Yes
- View description: See Remarks
Lot
- Size: 0.52 Acres
- Dimensions: 48 x 127 x 165 x 55 x 226
- Features: Cul-De-Sac
Details
- Parcel number: 42143252820000
- Zoning: RP
- Special conditions: Standard
Construction
Type & style
- Home type: SingleFamily
- Property subtype: Single Family Residence
Materials
- Fiber Cement
- Foundation: Slab
- Roof: Shingle
Condition
- New construction: No
- Year built: 2023
Utilities & green energy
- Sewer: Public Sewer
- Water: Public
- Utilities for property: Sewer Connected, Water Connected
Community & HOA
Community
- Security: Security System
- Subdivision: Wyndwater
HOA
- Has HOA: Yes
- Amenities included: Pool, Maintenance Roads, Management, Sidewalks
- HOA fee: $1,020 monthly
- HOA name: CAMS
- HOA phone: 910-256-2021
Location
- Region: Hampstead
Financial & listing details
- Price per square foot: $222/sqft
- Tax assessed value: $94,248
- Annual tax amount: $871
- Date on market: 8/28/2025
- Cumulative days on market: 92 days
- Listing agreement: Exclusive Right To Sell
- Listing terms: Cash,Conventional,FHA,VA Loan
- Road surface type: Paved