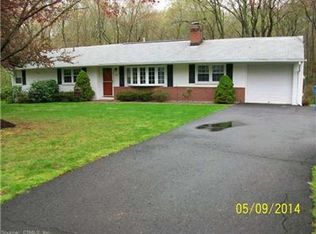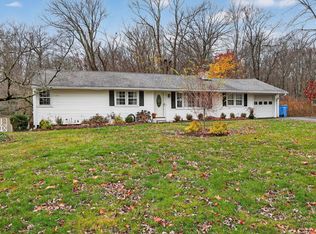THE ONE YOU'VE BEEN WAITING FOR!!! Unbeatable ranch style home in well established neighborhood. This meticulously cared for home is set on a beautifully private lot and has all the bells & whistles! Charm & character awaits you as you walk through the front door into the inviting, sun-filled living room features a beautiful wood burning fireplace, which flows nicely into the dining room area. Gorgeous, modern, vaulted kitchen with SS appliances, granite countertops, dishwasher, island, & tons of cabinet space! Also located on the 1st level is a family room/office, main hallway bath, 2 bedrooms & stunning Master Bedroom, featuring: vaulted ceilings, and access to the rear deck! Make working from home a joy in the cozy home office! As you make your way downstairs to the family room/den, you cant help but be WOWED by yet another large living area, full bath (on trend), & bonus room - which can easily be utilized as a 4th bedroom, 2nd home office, workout area, or play room. This must see home also boasts gleaming hardwood floors, freshly painted rooms, new central A/C & appliances, and so much more! Enjoy relaxing or entertaining guests in the expansive private deck, Close proximity to highways and byways, shopping and restaurants, this home offers the option for easy commuting and access to Yale and downtown. This home is ready for you to move in and enjoy make it yours today!
This property is off market, which means it's not currently listed for sale or rent on Zillow. This may be different from what's available on other websites or public sources.

