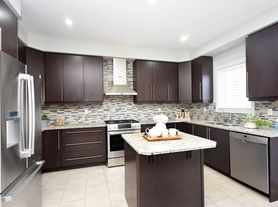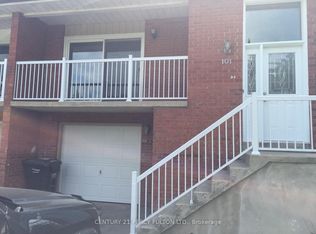Look no further!! Don't miss this beautiful gem in the neighbourhood. Location! Location! Location! Step into this stunning 3-bedroom detached home on a rare pie-shaped lot in one of Brampton's most desirable neighbourhoods- just steps from top-rated schools, parks, shopping, and the Cassie Campbell Community Centre! This beautifully upgraded home features a spacious, private backyard with no rear neighbours-perfect for entertaining. Inside, enjoy a bright open-concept layout with luxury flooring throughout, a brand new oak staircase (2025), elegant designer finishes, and a show-shopping kitchen (2025) with quartz countertops and walk-out to a large deck. The finished basement offers even more space to relax or entertain, with recent upgrades like a new front door (2024), A/S (2025), washer (2025) and updated bedrooms makes this home move-in ready. A perfect blend of style, comfort and location- this is the dream home your family has been waiting for!
House for rent
C$2,999/mo
46 Oakmeadow Dr, Brampton, ON L7A 2M1
3beds
Price may not include required fees and charges.
Singlefamily
Available now
Central air
In basement laundry
5 Parking spaces parking
Natural gas, forced air
What's special
Rare pie-shaped lotBright open-concept layoutElegant designer finishesQuartz countertopsUpdated bedrooms
- 20 days |
- -- |
- -- |
Zillow last checked: 8 hours ago
Listing updated: 8 hours ago
Travel times
Looking to buy when your lease ends?
Consider a first-time homebuyer savings account designed to grow your down payment with up to a 6% match & a competitive APY.
Facts & features
Interior
Bedrooms & bathrooms
- Bedrooms: 3
- Bathrooms: 3
- Full bathrooms: 3
Heating
- Natural Gas, Forced Air
Cooling
- Central Air
Appliances
- Included: Dryer, Oven, Washer
- Laundry: In Basement, In Unit
Features
- Has basement: Yes
Property
Parking
- Total spaces: 5
- Details: Contact manager
Features
- Stories: 2
- Exterior features: Contact manager
Details
- Parcel number: 142533118
Construction
Type & style
- Home type: SingleFamily
- Property subtype: SingleFamily
Materials
- Roof: Asphalt
Community & HOA
Location
- Region: Brampton
Financial & listing details
- Lease term: Contact For Details
Price history
Price history is unavailable.

