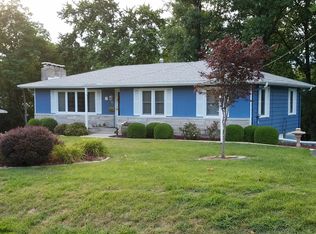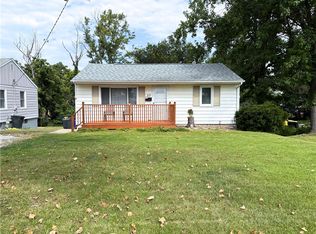Sold for $148,000
$148,000
46 Oakridge Ct, Decatur, IL 62521
3beds
1,248sqft
Single Family Residence
Built in 1956
0.33 Acres Lot
$175,300 Zestimate®
$119/sqft
$1,619 Estimated rent
Home value
$175,300
$161,000 - $191,000
$1,619/mo
Zestimate® history
Loading...
Owner options
Explore your selling options
What's special
Charming mid-century ranch with walk out basement on Decatur's east side near the lake. Hardwood floors on main level. Living room with gas fireplace. Kitchen with stainless appliances and pickled oak cabinets. Crown molding in living and dining room. One of the bedrooms has knotty pine wood accents and would make a nice home office. The walk out lower level boasts the homes 2nd fireplace flanked by bookcases. The 3 season room is a wonderful place to relax. HVAC 2021.
Zillow last checked: 8 hours ago
Listing updated: March 24, 2023 at 01:13pm
Listed by:
Kevin Fritzsche 217-875-0555,
Brinkoetter REALTORS®
Bought with:
Brandon Barney, 475186968
Main Place Real Estate
Source: CIBR,MLS#: 6226063 Originating MLS: Central Illinois Board Of REALTORS
Originating MLS: Central Illinois Board Of REALTORS
Facts & features
Interior
Bedrooms & bathrooms
- Bedrooms: 3
- Bathrooms: 2
- Full bathrooms: 1
- 1/2 bathrooms: 1
Primary bedroom
- Description: Flooring: Hardwood
- Level: Main
Bedroom
- Description: Flooring: Hardwood
- Level: Main
Bedroom
- Description: Flooring: Hardwood
- Level: Main
Dining room
- Description: Flooring: Hardwood
- Level: Main
Other
- Features: Tub Shower
- Level: Main
Game room
- Level: Main
Half bath
- Level: Basement
Kitchen
- Description: Flooring: Ceramic Tile
- Level: Main
Living room
- Description: Flooring: Hardwood
- Level: Main
Recreation
- Description: Flooring: Laminate
- Level: Basement
Sunroom
- Description: Flooring: Concrete
- Level: Basement
- Dimensions: 10 x 15
Heating
- Forced Air, Gas
Cooling
- Central Air
Appliances
- Included: Dryer, Dishwasher, Gas Water Heater, Microwave, Oven, Range, Refrigerator, Washer
Features
- Fireplace, Main Level Primary
- Windows: Replacement Windows
- Basement: Finished,Walk-Out Access,Partial
- Number of fireplaces: 2
- Fireplace features: Gas
Interior area
- Total structure area: 1,248
- Total interior livable area: 1,248 sqft
- Finished area above ground: 1,248
- Finished area below ground: 0
Property
Parking
- Total spaces: 2
- Parking features: Attached, Garage
- Attached garage spaces: 2
Features
- Levels: One
- Stories: 1
- Patio & porch: Rear Porch, Enclosed, Patio, Screened
Lot
- Size: 0.33 Acres
Details
- Parcel number: 041225252010
- Zoning: RES
- Special conditions: None
Construction
Type & style
- Home type: SingleFamily
- Architectural style: Ranch
- Property subtype: Single Family Residence
Materials
- Aluminum Siding, Wood Siding
- Foundation: Basement
- Roof: Shingle
Condition
- Year built: 1956
Utilities & green energy
- Sewer: Public Sewer
- Water: Public
Community & neighborhood
Location
- Region: Decatur
- Subdivision: Oak Rdg Point
Other
Other facts
- Road surface type: Asphalt
Price history
| Date | Event | Price |
|---|---|---|
| 3/24/2023 | Sold | $148,000+5.8%$119/sqft |
Source: | ||
| 3/2/2023 | Pending sale | $139,900$112/sqft |
Source: | ||
| 2/27/2023 | Listed for sale | $139,900+16.6%$112/sqft |
Source: | ||
| 8/31/2017 | Sold | $120,000$96/sqft |
Source: | ||
Public tax history
Tax history is unavailable.
Neighborhood: 62521
Nearby schools
GreatSchools rating
- 1/10Muffley Elementary SchoolGrades: K-6Distance: 0.8 mi
- 1/10Stephen Decatur Middle SchoolGrades: 7-8Distance: 5 mi
- 2/10Eisenhower High SchoolGrades: 9-12Distance: 1.2 mi
Schools provided by the listing agent
- District: Decatur Dist 61
Source: CIBR. This data may not be complete. We recommend contacting the local school district to confirm school assignments for this home.
Get pre-qualified for a loan
At Zillow Home Loans, we can pre-qualify you in as little as 5 minutes with no impact to your credit score.An equal housing lender. NMLS #10287.

