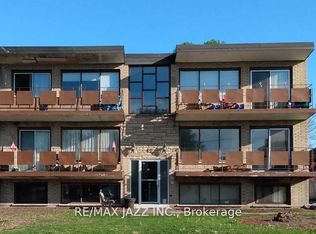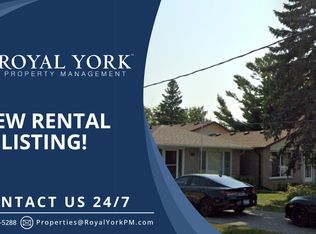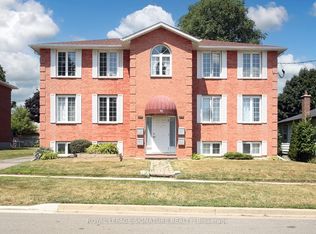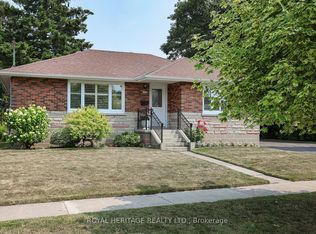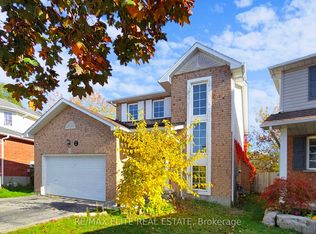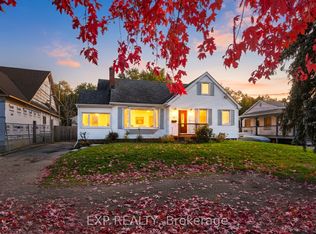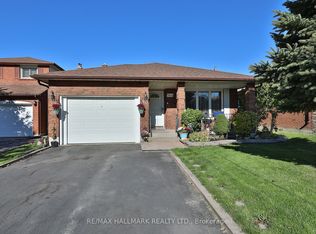Turnkey Living in a Prime Location Welcome to 46 Orchard View Blvd. Why settle when you can have it all? This beautifully maintained and thoughtfully updated home offers the perfect blend of comfort, space, and location all on a generous 50 x 119.66 ft lot with incredible in-law suite potential. From the moment you step inside, you'll notice the care and quality throughout. The bright, airy layout is flooded with natural light thanks to large windows and a skylight in the main bath creating a cheerful, welcoming atmosphere all day long. Downstairs, cozy up in the finished basement with a stylish gas fireplace an ideal space for entertaining, movie nights, or multi-generational living. And when its time to relax, step out onto your private backyard deck and enjoy the peaceful, country-in-the-city vibe that's rare to find this close to everything. Located just steps from shopping, dining, schools, Ontario Tech University, and public transit, 46 Orchard View offers true convenience without compromise. There's absolutely nothing to do but move in, unwind, and enjoy your personal oasis. Don't miss your chance to own a turnkey home in a sought-after location.
For sale
C$799,000
46 Orchard View Blvd, Oshawa, ON L1G 3N7
4beds
2baths
Single Family Residence
Built in ----
5,983 Square Feet Lot
$-- Zestimate®
C$--/sqft
C$-- HOA
What's special
Flooded with natural lightLarge windowsStylish gas fireplacePrivate backyard deckPeaceful country-in-the-city vibe
- 63 days |
- 4 |
- 0 |
Zillow last checked: 8 hours ago
Listing updated: October 14, 2025 at 06:48am
Listed by:
RE/MAX WEST REALTY INC.
Source: TRREB,MLS®#: E12458662 Originating MLS®#: Toronto Regional Real Estate Board
Originating MLS®#: Toronto Regional Real Estate Board
Facts & features
Interior
Bedrooms & bathrooms
- Bedrooms: 4
- Bathrooms: 2
Heating
- Forced Air, Gas
Cooling
- Central Air
Appliances
- Included: Water Heater Owned
Features
- Basement: Finished,Full
- Has fireplace: Yes
- Fireplace features: Natural Gas
Interior area
- Living area range: 1100-1500 null
Video & virtual tour
Property
Parking
- Total spaces: 3
Features
- Pool features: None
Lot
- Size: 5,983 Square Feet
Details
- Parcel number: 162910102
Construction
Type & style
- Home type: SingleFamily
- Architectural style: Bungalow
- Property subtype: Single Family Residence
Materials
- Brick
- Foundation: Concrete Block
- Roof: Asphalt Shingle
Utilities & green energy
- Sewer: Sewer
Community & HOA
Location
- Region: Oshawa
Financial & listing details
- Annual tax amount: C$5,030
- Date on market: 10/11/2025
RE/MAX WEST REALTY INC.
By pressing Contact Agent, you agree that the real estate professional identified above may call/text you about your search, which may involve use of automated means and pre-recorded/artificial voices. You don't need to consent as a condition of buying any property, goods, or services. Message/data rates may apply. You also agree to our Terms of Use. Zillow does not endorse any real estate professionals. We may share information about your recent and future site activity with your agent to help them understand what you're looking for in a home.
Price history
Price history
Price history is unavailable.
Public tax history
Public tax history
Tax history is unavailable.Climate risks
Neighborhood: Centennial
Nearby schools
GreatSchools rating
No schools nearby
We couldn't find any schools near this home.
- Loading
