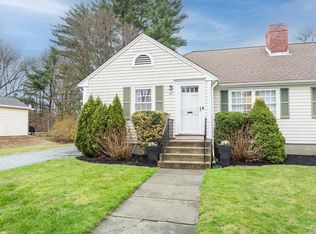Sold for $885,000
Street View
$885,000
46 Parish Rd, Needham, MA 02494
3beds
1,202sqft
Townhouse
Built in 1949
0.27 Acres Lot
$895,900 Zestimate®
$736/sqft
$3,903 Estimated rent
Home value
$895,900
$833,000 - $968,000
$3,903/mo
Zestimate® history
Loading...
Owner options
Explore your selling options
What's special
Renovated in 2012, this sweet home is a must see! Left side of duplex, this home has private entrance and one floor living. Generous sized rooms, central air, beautiful moldings, fresh paint, sparkling hardwood, crisp and clean. A well designed kitchen with granite and stainless steel appliances is centered with a breakfast bar. Extra room can be used for dining, office, playroom or den. Back door from kitchen exits to your own deck and into fenced backyard perfect for your pets. Large unfinished well lit basement serves as laundry and spacious storage. close to Babson & Olin Colleges. Walk to Volante Farms, Heights commuter rail, Starbucks, Trader Joe's and CVS. Good off street parking as well as 1 car garage. This is great for those interested in smaller living space. Nothing to do but move-in! Also listed as condo MLS #72371758
Facts & features
Interior
Bedrooms & bathrooms
- Bedrooms: 3
- Bathrooms: 3
- Full bathrooms: 3
Heating
- Forced air
Features
- Central Vacuum
- Basement: Finished
Interior area
- Total interior livable area: 1,202 sqft
Property
Features
- Exterior features: Wood
Lot
- Size: 0.27 Acres
Details
- Parcel number: NEEDM1030B0010L00460
Construction
Type & style
- Home type: Townhouse
Condition
- Year built: 1949
Community & neighborhood
Location
- Region: Needham
HOA & financial
HOA
- Has HOA: Yes
- HOA fee: $100 monthly
Other
Other facts
- Amenities: Public Transportation, Shopping, Swimming Pool, Public School, T-Station
- Exterior: Shingles
- Flooring: Tile, Hardwood
- Roof Material: Asphalt/Fiberglass Shingles
- Appliances: Range, Dishwasher, Disposal, Microwave, Refrigerator, Washer, Dryer
- Bed2 Dscrp: Flooring - Hardwood
- Bth1 Level: First Floor
- Kit Level: First Floor
- Mbr Dscrp: Flooring - Hardwood
- Heating: Gas
- Style: Ranch
- Garage Parking: Attached
- Cooling: Central Air
- Interior Features: Central Vacuum
- Mbr Level: First Floor
- Bth1 Dscrp: Flooring - Stone/Ceramic Tile
- Kit Dscrp: Countertops - Stone/Granite/Solid, Flooring - Stone/Ceramic Tile
- Bed2 Level: First Floor
- Lead Paint: Unknown
- Exterior Features: Deck
- Foundation: Poured Concrete
- Liv Dscrp: Fireplace, Flooring - Hardwood
- Liv Level: First Floor
- Lot Description: Paved Drive
- Sf Type: Attached
- Laundry Level: Basement
Price history
| Date | Event | Price |
|---|---|---|
| 5/22/2025 | Sold | $885,000+56.6%$736/sqft |
Source: Public Record Report a problem | ||
| 10/29/2018 | Sold | $565,000-1.7%$470/sqft |
Source: Public Record Report a problem | ||
| 8/8/2018 | Listed for sale | $575,000+98.3%$478/sqft |
Source: Benoit Mizner Simon & Co. - Needham - 936 Great Plain Ave. #72375635 Report a problem | ||
| 6/17/2010 | Sold | $290,000$241/sqft |
Source: Public Record Report a problem | ||
Public tax history
| Year | Property taxes | Tax assessment |
|---|---|---|
| 2025 | $7,259 +3.4% | $684,800 +22.1% |
| 2024 | $7,021 -1.1% | $560,800 +3% |
| 2023 | $7,100 +0.5% | $544,500 +3% |
Find assessor info on the county website
Neighborhood: 02494
Nearby schools
GreatSchools rating
- 9/10Sunita L. Williams ElementaryGrades: K-5Distance: 0.5 mi
- 9/10High Rock SchoolGrades: 6Distance: 1.3 mi
- 10/10Needham High SchoolGrades: 9-12Distance: 0.9 mi
Schools provided by the listing agent
- Elementary: Hillside
- Middle: Pollard
- High: Needham
Source: The MLS. This data may not be complete. We recommend contacting the local school district to confirm school assignments for this home.
Get a cash offer in 3 minutes
Find out how much your home could sell for in as little as 3 minutes with a no-obligation cash offer.
Estimated market value$895,900
Get a cash offer in 3 minutes
Find out how much your home could sell for in as little as 3 minutes with a no-obligation cash offer.
Estimated market value
$895,900
