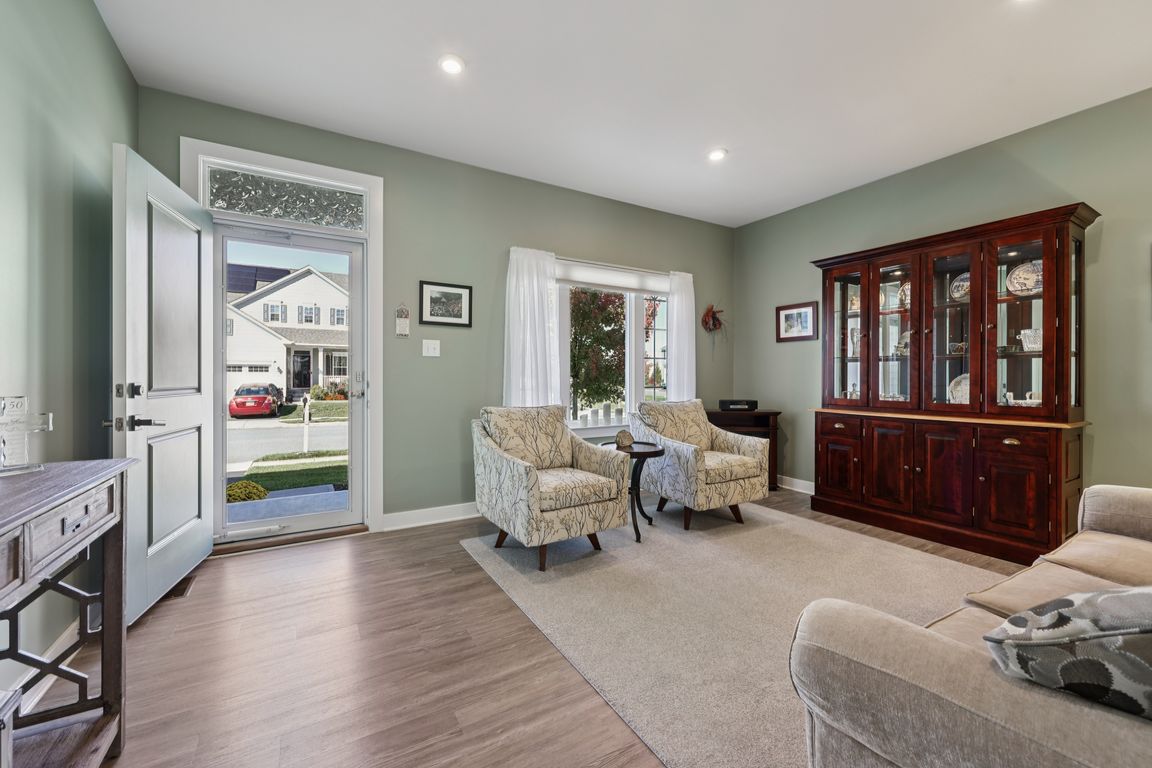Open: Sun 12pm-2pm

Active
$714,000
4beds
2,416sqft
46 Prosper Pl, Sparta Twp., NJ 07871
4beds
2,416sqft
Single family residence
Built in 2019
5,227 sqft
2 Garage spaces
$296 price/sqft
$130 monthly HOA fee
What's special
Privacy fenceFinished basementRecessed lightingSpacious walk-in closetCustom picture windowsBeautiful mountain viewsBeautifully landscaped grounds
Pride of ownership is evident throughout this meticulously maintained Colonial (Columbia Model) located in the highly desirable North Village Crossing community. This beautifully cared-for home showcases quality construction with a home warranty and numerous upgrades, including a premium lot, custom picture windows, recessed lighting, upgraded flooring and carpeting, and a full-house ...
- 3 days |
- 940 |
- 37 |
Likely to sell faster than
Source: GSMLS,MLS#: 3995334
Travel times
Living Room
Kitchen
Primary Bedroom
Zillow last checked: 18 hours ago
Listing updated: October 30, 2025 at 07:50am
Listed by:
Michelle A Furfero 973-726-5700,
Re/Max Platinum Group
Source: GSMLS,MLS#: 3995334
Facts & features
Interior
Bedrooms & bathrooms
- Bedrooms: 4
- Bathrooms: 3
- Full bathrooms: 2
- 1/2 bathrooms: 1
Primary bedroom
- Description: Full Bath, Walk-In Closet
Bedroom 1
- Level: Second
Bedroom 2
- Level: Second
Bedroom 3
- Level: Second
Primary bathroom
- Features: Stall Shower
Dining room
- Features: Living/Dining Combo
- Level: First
Family room
- Level: First
Kitchen
- Features: Kitchen Island, Eat-in Kitchen, Pantry, See Remarks, Separate Dining Area
- Level: First
Living room
- Level: First
Basement
- Features: RecRoom, SeeRem, Storage, Utility
Heating
- Natural Gas
Cooling
- Zoned
Appliances
- Included: Carbon Monoxide Detector, Dishwasher, Dryer, Generator-Built-In, Microwave, Range/Oven-Gas, Refrigerator, See Remarks, Washer, Water Softener Owned, Gas Water Heater
- Laundry: Level 2
Features
- Flooring: Carpet, See Remarks, Vinyl-Linoleum
- Windows: Blinds
- Basement: Yes,Finished,Sump Pump
- Has fireplace: No
Interior area
- Total structure area: 2,416
- Total interior livable area: 2,416 sqft
Property
Parking
- Total spaces: 2
- Parking features: 2 Car Width, Asphalt
- Garage spaces: 2
Features
- Patio & porch: Deck
- Exterior features: Sidewalk
Lot
- Size: 5,227.2 Square Feet
- Dimensions: .122 ACS
- Features: Level
Details
- Parcel number: 2818160090000000170000
- Other equipment: Generator-Built-In
Construction
Type & style
- Home type: SingleFamily
- Architectural style: Colonial
- Property subtype: Single Family Residence
Materials
- Vinyl Siding
- Roof: Asphalt Shingle
Condition
- Year built: 2019
Utilities & green energy
- Gas: Gas-Natural
- Sewer: Public Sewer, Sewer Charge Extra
- Water: Public
- Utilities for property: Underground Utilities, Natural Gas Connected, Cable Available, Fiber Optic Available, Garbage Extra Charge
Community & HOA
Community
- Features: Jogging/Biking Path, Playground
- Security: Carbon Monoxide Detector
- Subdivision: North Village Crossing
HOA
- Has HOA: Yes
- Services included: Maintenance-Common Area, See Remarks, Snow Removal
- HOA fee: $130 monthly
- Application fee: $600
Location
- Region: Sparta
Financial & listing details
- Price per square foot: $296/sqft
- Tax assessed value: $421,000
- Annual tax amount: $15,109
- Date on market: 10/30/2025
- Ownership type: Fee Simple