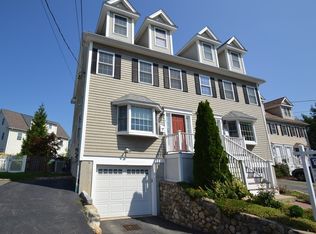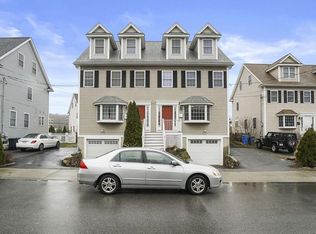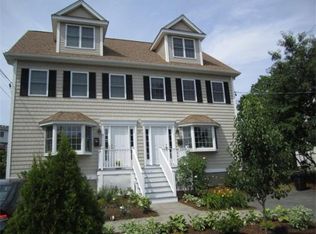Newly Remodeled and Conveniently Located Spacious Colonial with Newer Roof, Windows, & Heating System! Enter into the enclosed front porch through the front door into the open foyer and staircase. First floor features a large front to back bright spacious living room with a gorgeous fireplace, large eat-in-kitchen with stainless steel appliances and granite counter tops, first floor bedroom/den with sliders, and a full tiled bath. Second floor features two oversized bedrooms. The master bedroom boasts a vaulted ceiling, large closets, ceiling fan, and recessed lighting. Third bedroom offers built in storage and recess lighting. Full Bath on the Second Floor with heated floor. Finished basement area and Parking for 3 cars off street and a large side yard area for relaxing or entertaining! Located close to Brandis University, public transportation, shopping, restaurants, and major routes.
This property is off market, which means it's not currently listed for sale or rent on Zillow. This may be different from what's available on other websites or public sources.


