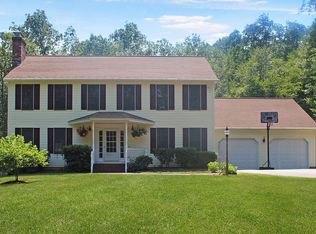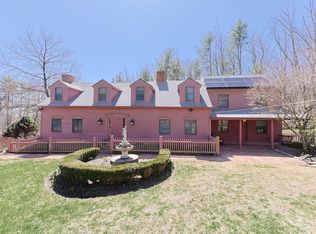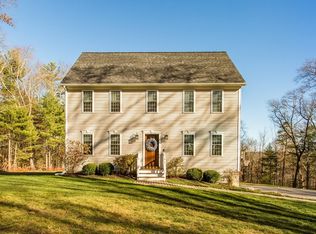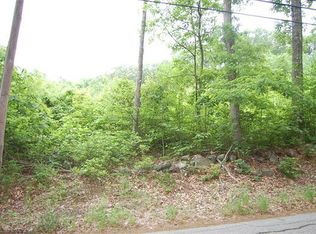Sold for $645,000
$645,000
46 Ragged Hill Rd, West Brookfield, MA 01585
3beds
2,240sqft
Single Family Residence
Built in 2024
2.5 Acres Lot
$-- Zestimate®
$288/sqft
$2,302 Estimated rent
Home value
Not available
Estimated sales range
Not available
$2,302/mo
Zestimate® history
Loading...
Owner options
Explore your selling options
What's special
Create lasting memories in this magnificent 2-story colonial, nestled on over 2 acres of land in West Brookfield's scenic setting. The property boasts a charming Farmer's porch, 3 bedrooms, 2.5 baths, central air, 1st floor mud room and 2nd floor laundry room. The kitchen features custom cabinets, upgraded appliances and an 8-foot island with granite countertops and a walk-in pantry. The expansive primary suite offers a luxurious full bathroom with a tiled shower and a spacious walk-in closet. Start or end the day peacefully on the 12X12 composite deck. An oversized 2-car garage provides additional storage space. Schedule a tour to own this captivating residence before it's gone. The builder has occupancy in hand and a quick closing is possible!!
Zillow last checked: 8 hours ago
Listing updated: March 06, 2025 at 11:39am
Listed by:
Paolucci Team 774-200-3523,
Post Road Realty 774-449-8000,
Paolucci Team 774-200-3523
Bought with:
Lauren Mace
William Neylon Real Est.
Source: MLS PIN,MLS#: 73313093
Facts & features
Interior
Bedrooms & bathrooms
- Bedrooms: 3
- Bathrooms: 3
- Full bathrooms: 2
- 1/2 bathrooms: 1
Primary bedroom
- Level: Second
Bedroom 2
- Level: Second
Bedroom 3
- Level: Second
Primary bathroom
- Features: Yes
Bathroom 1
- Level: First
Bathroom 2
- Level: Second
Bathroom 3
- Level: Second
Dining room
- Level: First
Kitchen
- Level: First
Living room
- Level: First
Heating
- Forced Air, Propane
Cooling
- Central Air
Appliances
- Included: Electric Water Heater, Range, Dishwasher, Microwave, Refrigerator, Plumbed For Ice Maker
- Laundry: Second Floor, Electric Dryer Hookup, Washer Hookup
Features
- Flooring: Tile, Hardwood
- Doors: Insulated Doors
- Windows: Insulated Windows
- Basement: Full,Interior Entry,Bulkhead,Concrete
- Has fireplace: No
Interior area
- Total structure area: 2,240
- Total interior livable area: 2,240 sqft
- Finished area above ground: 2,240
Property
Parking
- Total spaces: 6
- Parking features: Attached, Paved Drive, Off Street, Paved
- Attached garage spaces: 2
- Uncovered spaces: 4
Features
- Patio & porch: Porch, Deck - Vinyl
- Exterior features: Porch, Deck - Vinyl, Rain Gutters
- Waterfront features: Lake/Pond, Beach Ownership(Public)
Lot
- Size: 2.50 Acres
- Features: Wooded, Cleared, Level
Details
- Foundation area: 1120
- Parcel number: M:025 B:00015 L:00010,3405901
- Zoning: RR
Construction
Type & style
- Home type: SingleFamily
- Architectural style: Colonial
- Property subtype: Single Family Residence
Materials
- Frame
- Foundation: Concrete Perimeter
- Roof: Shingle
Condition
- Year built: 2024
Utilities & green energy
- Electric: Circuit Breakers, 200+ Amp Service
- Sewer: Private Sewer
- Water: Private
- Utilities for property: for Gas Range, for Electric Dryer, Washer Hookup, Icemaker Connection
Green energy
- Energy efficient items: Thermostat
Community & neighborhood
Community
- Community features: Walk/Jog Trails, House of Worship, Public School
Location
- Region: West Brookfield
Other
Other facts
- Road surface type: Paved
Price history
| Date | Event | Price |
|---|---|---|
| 3/6/2025 | Sold | $645,000-3.7%$288/sqft |
Source: MLS PIN #73313093 Report a problem | ||
| 1/27/2025 | Contingent | $669,900$299/sqft |
Source: MLS PIN #73313093 Report a problem | ||
| 1/8/2025 | Price change | $669,900-1.3%$299/sqft |
Source: MLS PIN #73313093 Report a problem | ||
| 12/3/2024 | Price change | $679,000-0.1%$303/sqft |
Source: MLS PIN #73313093 Report a problem | ||
| 11/15/2024 | Listed for sale | $679,900-2.9%$304/sqft |
Source: MLS PIN #73313093 Report a problem | ||
Public tax history
| Year | Property taxes | Tax assessment |
|---|---|---|
| 2025 | $622 -4% | $57,700 |
| 2024 | $648 +3.3% | $57,700 +10.3% |
| 2023 | $627 -5.4% | $52,300 +4.4% |
Find assessor info on the county website
Neighborhood: 01585
Nearby schools
GreatSchools rating
- 6/10West Brookfield Elementary SchoolGrades: K-6Distance: 2.6 mi
- 3/10Quaboag Regional Middle Innovation SchoolGrades: 7-8Distance: 3.5 mi
- 5/10Quaboag Regional High SchoolGrades: 9-12Distance: 3.5 mi
Schools provided by the listing agent
- Elementary: Wbes
- Middle: Qrmshs
- High: Qmshs
Source: MLS PIN. This data may not be complete. We recommend contacting the local school district to confirm school assignments for this home.
Get pre-qualified for a loan
At Zillow Home Loans, we can pre-qualify you in as little as 5 minutes with no impact to your credit score.An equal housing lender. NMLS #10287.



