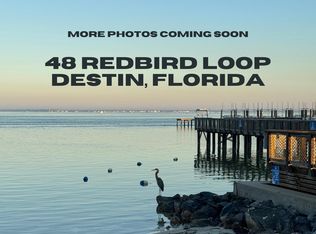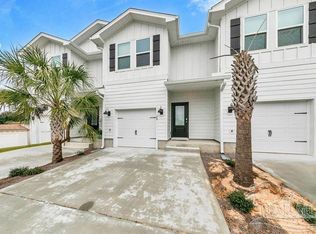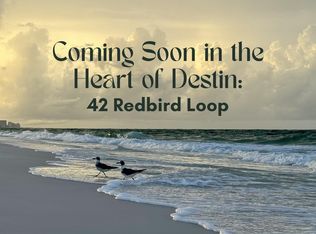Sold for $399,900 on 05/13/25
$399,900
46 Redbird Loop, Destin, FL 32541
3beds
1,537sqft
Townhouse
Built in 2023
2,613.6 Square Feet Lot
$399,100 Zestimate®
$260/sqft
$2,541 Estimated rent
Maximize your home sale
Get more eyes on your listing so you can sell faster and for more.
Home value
$399,100
$363,000 - $439,000
$2,541/mo
Zestimate® history
Loading...
Owner options
Explore your selling options
What's special
Discover the perfect blend of elegance and convenience in this pristine townhome, ideally located in Destin. Built in 2023, this beautifully designed 3 bedroom, 2.5 bathroom home offers 1,537 square feet of thoughtfully crafted living space, making it a standout opportunity.Step inside to an open-concept floor plan, where natural light fills the living and dining areas. The kitchen features white cabinetry, NEW tile backsplash, quartz countertops, stainless steel appliances, a spacious breakfast bar, and a farm-style sink. Upstairs, all 3 bedrooms provide a private retreat, including the primary suite with an ensuite bathroom featuring double vanity and walk-in tile shower. Additional conveniences include an in-unit washer and dryer and attached garage. Outside, the private patio offers the perfect spot to relax and soak up the Florida sunshine. Beyond your doorstep, this home's prime location places you just minutes from Destin's world-renowned white-sand beaches, shopping, dining, and popular attractions like Big Kahuna's Water and Adventure Park, the Destin Harbor Boardwalk, and Crab Island. Eglin Air Force Base and Hurlburt Field both approximately 14 miles away.
Zillow last checked: 8 hours ago
Listing updated: May 13, 2025 at 08:45am
Listed by:
Marci Spruiell 803-565-3300,
COLDWELL BANKER REALTY
Bought with:
Non Member
NAVARRE AREA BOARD OF REALTORS(r)
Source: Navarre Area BOR,MLS#: 972782 Originating MLS: Navarre
Originating MLS: Navarre
Facts & features
Interior
Bedrooms & bathrooms
- Bedrooms: 3
- Bathrooms: 3
- Full bathrooms: 2
- 1/2 bathrooms: 1
Primary bedroom
- Level: 2
- Area: 240.25
- Dimensions: 15.5 x 15.5
Bedroom
- Level: 2
- Area: 126
- Dimensions: 14 x 9
Bedroom
- Level: 2
- Area: 126
- Dimensions: 14 x 9
Dining room
- Level: 1
- Area: 150
- Dimensions: 10 x 15
Kitchen
- Level: 1
- Area: 110
- Dimensions: 11 x 10
Living room
- Level: 1
- Area: 135
- Dimensions: 9 x 15
Heating
- Electric
Cooling
- Electric, Ceiling Fan(s)
Appliances
- Included: Cooktop, Dishwasher, Disposal, Dryer, Freezer, Ice Maker, Microwave, Self Cleaning Oven, Refrigerator, Refrigerator W/IceMk, Range, Electric Oven, Washer, Electric Water Heater
- Laundry: Washer/Dryer Hookup
Features
- Breakfast Bar, Kitchen Island, Owner's Closet, Pantry
- Flooring: Vinyl
- Windows: Window Treatments
Interior area
- Total structure area: 1,537
- Total interior livable area: 1,537 sqft
Property
Parking
- Total spaces: 3
- Parking features: Garage, Attached, Garage Door Opener
- Attached garage spaces: 1
- Uncovered spaces: 2
Features
- Stories: 2
- Patio & porch: Deck, Porch
- Exterior features: Rain Gutters
- Pool features: None
Lot
- Size: 2,613 sqft
- Features: Curb & Gutter, Sidewalk, Survey Available, Within 1/2 Mile to Water
Details
- Parcel number: 002S224000000H0510
- Zoning description: Resid Multi-Family,Resid Single Family
Construction
Type & style
- Home type: Townhouse
- Property subtype: Townhouse
- Attached to another structure: Yes
Materials
- Concrete, Siding CmntFbrHrdBrd
- Foundation: Slab
- Roof: Shingle
Condition
- Construction Complete
- Year built: 2023
Utilities & green energy
- Sewer: Public Sewer
- Water: Public
- Utilities for property: Electricity Connected, Cable Connected, Underground Utilities
Community & neighborhood
Security
- Security features: Smoke Detector(s)
Location
- Region: Destin
- Subdivision: Harbor Place Townhomes
Other
Other facts
- Listing terms: Conventional,FHA,VA Loan
- Road surface type: Paved
Price history
| Date | Event | Price |
|---|---|---|
| 5/13/2025 | Sold | $399,900$260/sqft |
Source: | ||
| 4/19/2025 | Pending sale | $399,900$260/sqft |
Source: | ||
| 4/10/2025 | Listed for sale | $399,900$260/sqft |
Source: | ||
| 4/7/2025 | Pending sale | $399,900$260/sqft |
Source: | ||
| 4/1/2025 | Listed for sale | $399,900-5.2%$260/sqft |
Source: | ||
Public tax history
| Year | Property taxes | Tax assessment |
|---|---|---|
| 2024 | $3,769 +1758.5% | $318,163 +1774.2% |
| 2023 | $203 -0.9% | $16,976 |
| 2022 | $205 | $16,976 |
Find assessor info on the county website
Neighborhood: 32541
Nearby schools
GreatSchools rating
- 10/10Destin Elementary SchoolGrades: PK-4Distance: 0.6 mi
- 8/10Destin Middle SchoolGrades: 5-8Distance: 4.3 mi
- 5/10Fort Walton Beach High SchoolGrades: 9-12Distance: 8.5 mi
Schools provided by the listing agent
- Elementary: Destin
- Middle: Destin
- High: Fort Walton Beach
Source: Navarre Area BOR. This data may not be complete. We recommend contacting the local school district to confirm school assignments for this home.

Get pre-qualified for a loan
At Zillow Home Loans, we can pre-qualify you in as little as 5 minutes with no impact to your credit score.An equal housing lender. NMLS #10287.
Sell for more on Zillow
Get a free Zillow Showcase℠ listing and you could sell for .
$399,100
2% more+ $7,982
With Zillow Showcase(estimated)
$407,082


