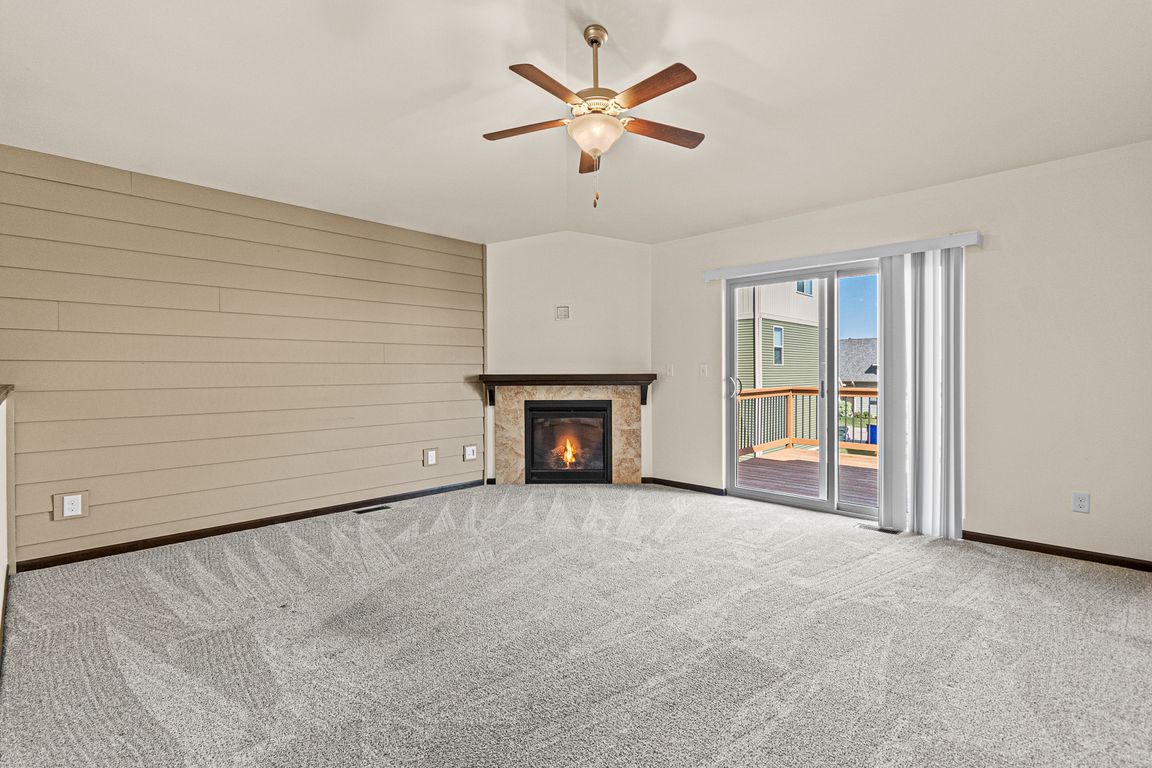
For salePrice cut: $5K (11/11)
$264,900
3beds
1,773sqft
46 Renee Ln, Tiffin, IA 52340
3beds
1,773sqft
Condominium, residential
Built in 2016
2 Attached garage spaces
$149 price/sqft
$1,200 annually HOA fee
What's special
Rec roomOpen layoutVaulted ceilingsBuilt-in mudroomWater softenerNewer washer and dryerRear deck access
This Immaculate Zero-Entry, End Unit, Ranch Condo is Move-In Ready! This exceptional home boasts a main level with primary bedroom, full bath, and laundry room as well as main level updates to include a newer washer & dryer, carpeting, paint, and plumbing fixtures. The lower level features 9' ceilings, rec room ...
- 50 days |
- 733 |
- 35 |
Source: Iowa City Area AOR,MLS#: 202506215
Travel times
Living Room
Kitchen
Primary Bedroom
Zillow last checked: 8 hours ago
Listing updated: November 11, 2025 at 03:27pm
Listed by:
Chelsey Riggan 319-631-1434,
Urban Acres Real Estate
Source: Iowa City Area AOR,MLS#: 202506215
Facts & features
Interior
Bedrooms & bathrooms
- Bedrooms: 3
- Bathrooms: 2
- Full bathrooms: 2
Rooms
- Room types: Recreation Room
Heating
- Forced Air, Natural Gas
Cooling
- Ceiling Fan(s), Central Air
Appliances
- Included: Dishwasher, Plumbed For Ice Maker, Microwave, Range Or Oven, Refrigerator, Water Softener Owned
- Laundry: Main Level, Laundry Room
Features
- High Ceilings, Vaulted Ceiling(s), Primary On Main Level, Zero Step Entry
- Flooring: Carpet, LVP, Tile
- Windows: Double Pane Windows
- Basement: Walk-Out Access,Finished
- Number of fireplaces: 1
- Fireplace features: Factory Built, Gas, Living Room
Interior area
- Total structure area: 1,773
- Total interior livable area: 1,773 sqft
- Finished area above ground: 944
- Finished area below ground: 829
Property
Parking
- Total spaces: 2
- Parking features: Garage - Attached
- Has attached garage: Yes
Features
- Patio & porch: Deck, Patio
Details
- Parcel number: 0629187015
- Zoning: Residential Condo
- Special conditions: Standard
Construction
Type & style
- Home type: Condo
- Property subtype: Condominium, Residential
- Attached to another structure: Yes
Materials
- Composit, Partial Stone, Vinyl, Frame
Condition
- Year built: 2016
Details
- Builder name: Midwest Home Builders
Utilities & green energy
- Sewer: Public Sewer
- Water: Public
Community & HOA
Community
- Features: Close To School, Sidewalks, Street Lights
- Security: Carbon Monoxide Detector(s), Smoke Detector(s)
- Subdivision: Piper Heights
HOA
- Has HOA: Yes
- Services included: Insurance, Exterior Maintenance, Maintenance Grounds, Reserve Fund, Street Maintenance
- HOA fee: $1,200 annually
Location
- Region: Tiffin
Financial & listing details
- Price per square foot: $149/sqft
- Tax assessed value: $242,400
- Annual tax amount: $4,297
- Date on market: 10/4/2025
- Listing terms: Cash,Conventional