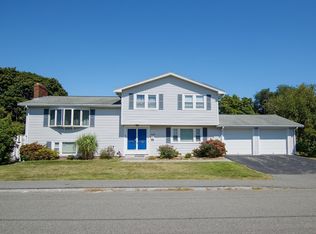Living is easy in this impressive one level Ranch with its open floor plan. Light, bright and meticulously maintained. This home encompasses 4 bedrooms, two and a half updated bathrooms. A gourmet kitchen that is the heart of the home opens up to the dining area and large family room. A formal living room with a fireplace and gleaming hardwood floors and sliders to the landscaped level backyard space. Located within walking distance to schools and prime location in the Braintree Highlands this is Perfect for anyone.
This property is off market, which means it's not currently listed for sale or rent on Zillow. This may be different from what's available on other websites or public sources.
