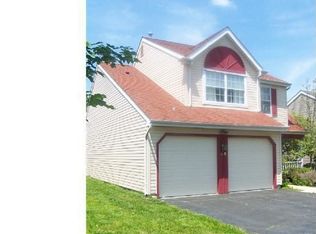Sold for $330,000
$330,000
46 Ridgewood Way, Burlington, NJ 08016
3beds
1,540sqft
Single Family Residence
Built in 1991
5,097 Square Feet Lot
$441,500 Zestimate®
$214/sqft
$2,772 Estimated rent
Home value
$441,500
$419,000 - $464,000
$2,772/mo
Zestimate® history
Loading...
Owner options
Explore your selling options
What's special
***HIGHEST AND BEST OFFERS ARE DUE SUNDAY 6/25 AT 7PM*** HANDYMAN SPECIAL OR INVESTOR OPPORTUNITY! Welcome to 46 Ridgewood Way. A contemporary home with an exceptional floor plan that needs a little love to bring it to it's full potential. Cosmetic rehab will bring this baby back to life! Upon first pulling up to the home, you will notice its excellent modern curb appeal and two car garage. Built in the 1990's enjoy a modern floor plan with vaulted ceilings and open concepts throughout. The front door opens to a half bath on your left and takes you right into the living room. To your left you will find an eat in kitchen open to the family room with a gas fireplace and vaulted ceilings. A great spot to get everyone together! Head to the backyard space that is a fenced in oasis! Find a nice deck with a newer hot tub that is in excellent working condition. This stays with the house! Barbecues at your home will be the theme for your summertimes. Head upstairs to find 2 secondary bedrooms, a hallway bathroom, and a master bedroom with ensuite attached! Enjoy close proximity to many major roadways to New York, Philadelphia, and the prized Jersey Shore. Dining and shopping is right around the corner. This home has all the space you need to have one exceptional home, it is just waiting for you to put in your own personal touches!
Zillow last checked: 8 hours ago
Listing updated: July 28, 2023 at 04:09am
Listed by:
Tory Schroff 609-923-3540,
Hometown Real Estate Group
Bought with:
Mollie-Ann Boonstra, 901049
Keller Williams Realty - Cherry Hill
Source: Bright MLS,MLS#: NJBL2048294
Facts & features
Interior
Bedrooms & bathrooms
- Bedrooms: 3
- Bathrooms: 3
- Full bathrooms: 2
- 1/2 bathrooms: 1
- Main level bathrooms: 1
Basement
- Area: 0
Heating
- Forced Air, Natural Gas
Cooling
- Central Air, Electric
Appliances
- Included: Gas Water Heater
Features
- Has basement: No
- Number of fireplaces: 1
Interior area
- Total structure area: 1,540
- Total interior livable area: 1,540 sqft
- Finished area above ground: 1,540
- Finished area below ground: 0
Property
Parking
- Total spaces: 2
- Parking features: Garage Faces Front, Inside Entrance, Concrete, Paved, Attached
- Attached garage spaces: 2
- Has uncovered spaces: Yes
Accessibility
- Accessibility features: Accessible Entrance
Features
- Levels: Two
- Stories: 2
- Pool features: None
Lot
- Size: 5,097 sqft
- Dimensions: 51.00 x 100.00
Details
- Additional structures: Above Grade, Below Grade
- Parcel number: 0600131 1000013
- Zoning: R-20
- Special conditions: Standard
Construction
Type & style
- Home type: SingleFamily
- Architectural style: Traditional
- Property subtype: Single Family Residence
Materials
- Concrete
- Foundation: Slab
- Roof: Architectural Shingle
Condition
- New construction: No
- Year built: 1991
Utilities & green energy
- Sewer: Public Sewer
- Water: Public
Community & neighborhood
Location
- Region: Burlington
- Subdivision: Bridle Club
- Municipality: BURLINGTON TWP
Other
Other facts
- Listing agreement: Exclusive Right To Sell
- Listing terms: Cash,Conventional
- Ownership: Fee Simple
Price history
| Date | Event | Price |
|---|---|---|
| 7/21/2023 | Sold | $330,000+4.8%$214/sqft |
Source: | ||
| 6/26/2023 | Pending sale | $315,000$205/sqft |
Source: | ||
| 6/21/2023 | Listed for sale | $315,000$205/sqft |
Source: | ||
Public tax history
| Year | Property taxes | Tax assessment |
|---|---|---|
| 2025 | -- | $214,300 |
| 2024 | $6,401 | $214,300 |
| 2023 | -- | $214,300 |
Find assessor info on the county website
Neighborhood: 08016
Nearby schools
GreatSchools rating
- 3/10Fountain Woods Elementary SchoolGrades: 2-5Distance: 1.5 mi
- 5/10Burlington Township Middle School at SpringsideGrades: 6-8Distance: 1.4 mi
- 6/10Burlington Twp High SchoolGrades: 9-12Distance: 1.3 mi
Schools provided by the listing agent
- District: Burlington Township
Source: Bright MLS. This data may not be complete. We recommend contacting the local school district to confirm school assignments for this home.

Get pre-qualified for a loan
At Zillow Home Loans, we can pre-qualify you in as little as 5 minutes with no impact to your credit score.An equal housing lender. NMLS #10287.
