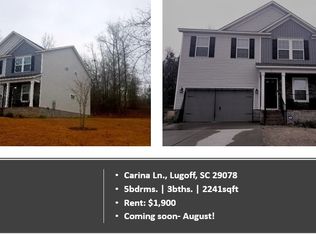Welcome home! Situated on 1 acre this 4 bedroom home has everything you are looking for. The neighborhood of Baldwin Place is outside of town but minutes from Interstate 20 and Highway 601, great for jumping off to Columbia, Fort Jackson or Shaw AFB and best of all no HOA fees. With 2,662 square feet of living space, you gain 4 spacious bedrooms and 2.5 baths. Master suite has a massive garden tub and his and hers walk-in closets. Speaking of storage, the kitchen, featuring an island and a built-in speaker system with USB plug-in, has more than enough counter AND cabinet space. There is a large loft area upstairs perfect for an office, play area or game room. This home also offers a living room and dining room along with a Great room. Outside you can relax on your 1-acre property equipped with tons of mature trees, a large above ground pool, trex decking, custom fencing around back yard, and 6 zone sprinkler system. Come home to enjoy the peace and quiet. Kershaw County offers low taxes, great schools and friendly neighbors. Make 46 Riesling Court your new home sweet home today.
This property is off market, which means it's not currently listed for sale or rent on Zillow. This may be different from what's available on other websites or public sources.
