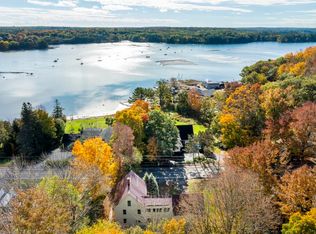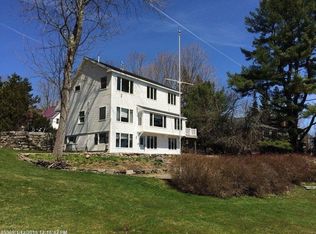Closed
$1,150,000
46 River Road, Newcastle, ME 04553
4beds
4,349sqft
Single Family Residence
Built in 1950
0.95 Acres Lot
$1,187,400 Zestimate®
$264/sqft
$3,433 Estimated rent
Home value
$1,187,400
Estimated sales range
Not available
$3,433/mo
Zestimate® history
Loading...
Owner options
Explore your selling options
What's special
The prime location of this home offers a rare opportunity to own waterfront property within walking distance of the charming villages of Newcastle and Damariscotta. Crabapples arch over the entrance walk that leads to the front door. Upon entering the house, a gracious living room with large fireplace, built-in custom cabinetry and windows overlooking the harbor is to the left and the open plan kitchen, family, and dining room is to your right. This area opens onto the multilevel deck that provides access to the rolling lawn leading to your private dock on the beautiful Damariscotta River. The ground level features an expansive family room with built-in bookshelves, a large wine cellar, and a potting room or small workshop. Sliding doors lead directly onto the lawn and garden area. Upstairs is a cozy sitting area and four bedrooms, including a primary bedroom with harbor views, an ensuite bathroom and large walk-in closet. Attic space offers excellent storage. The home includes a two-bay garage with even more storage above.
Zillow last checked: 8 hours ago
Listing updated: January 17, 2025 at 07:10pm
Listed by:
Drum & Drum Real Estate Inc.
Bought with:
Peninsula Properties
Source: Maine Listings,MLS#: 1594694
Facts & features
Interior
Bedrooms & bathrooms
- Bedrooms: 4
- Bathrooms: 3
- Full bathrooms: 2
- 1/2 bathrooms: 1
Primary bedroom
- Features: Full Bath, Separate Shower, Walk-In Closet(s)
- Level: Second
- Area: 408 Square Feet
- Dimensions: 24 x 17
Bedroom 1
- Level: Second
- Area: 132 Square Feet
- Dimensions: 11 x 12
Bedroom 2
- Level: Second
- Area: 231 Square Feet
- Dimensions: 21 x 11
Bedroom 3
- Level: Second
- Area: 182 Square Feet
- Dimensions: 14 x 13
Dining room
- Level: First
- Area: 180 Square Feet
- Dimensions: 18 x 10
Family room
- Level: First
- Area: 650 Square Feet
- Dimensions: 25 x 26
Kitchen
- Level: First
- Area: 228 Square Feet
- Dimensions: 19 x 12
Living room
- Features: Wood Burning Fireplace
- Level: First
- Area: 540 Square Feet
- Dimensions: 30 x 18
Heating
- Baseboard, Hot Water, Zoned, Radiant
Cooling
- None
Appliances
- Included: Cooktop, Dishwasher, Dryer, Microwave, Electric Range, Refrigerator, Wall Oven, Washer
Features
- Attic, Bathtub, Shower, Walk-In Closet(s), Primary Bedroom w/Bath
- Flooring: Carpet, Wood
- Windows: Double Pane Windows
- Basement: Interior Entry,Finished
- Number of fireplaces: 2
Interior area
- Total structure area: 4,349
- Total interior livable area: 4,349 sqft
- Finished area above ground: 3,582
- Finished area below ground: 767
Property
Parking
- Total spaces: 2
- Parking features: Paved, 1 - 4 Spaces, Garage Door Opener, Storage
- Garage spaces: 2
Features
- Patio & porch: Deck
- Has view: Yes
- View description: Scenic
- Body of water: Damariscotta River
- Frontage length: Waterfrontage: 148,Waterfrontage Owned: 148
Lot
- Size: 0.95 Acres
- Features: Near Shopping, Near Town, Rolling Slope, Sidewalks, Landscaped
Details
- Parcel number: NEWCM012L048
- Zoning: Village Res
- Other equipment: Cable, Internet Access Available
Construction
Type & style
- Home type: SingleFamily
- Architectural style: Contemporary
- Property subtype: Single Family Residence
Materials
- Wood Frame, Clapboard, Shingle Siding, Wood Siding
- Roof: Composition,Shingle
Condition
- Year built: 1950
Utilities & green energy
- Electric: Circuit Breakers
- Sewer: Public Sewer
- Water: Public
Community & neighborhood
Location
- Region: Newcastle
Other
Other facts
- Road surface type: Paved
Price history
| Date | Event | Price |
|---|---|---|
| 12/10/2024 | Pending sale | $1,435,000+24.8%$330/sqft |
Source: | ||
| 12/4/2024 | Sold | $1,150,000-19.9%$264/sqft |
Source: | ||
| 10/8/2024 | Contingent | $1,435,000$330/sqft |
Source: | ||
| 7/20/2024 | Price change | $1,435,000-8.9%$330/sqft |
Source: | ||
| 6/25/2024 | Listed for sale | $1,575,000$362/sqft |
Source: | ||
Public tax history
| Year | Property taxes | Tax assessment |
|---|---|---|
| 2024 | $7,037 | $439,800 |
| 2023 | $7,037 +0.6% | $439,800 |
| 2022 | $6,993 +3.9% | $439,800 |
Find assessor info on the county website
Neighborhood: 04553
Nearby schools
GreatSchools rating
- 8/10Great Salt Bay Community SchoolGrades: K-8Distance: 2.6 mi

Get pre-qualified for a loan
At Zillow Home Loans, we can pre-qualify you in as little as 5 minutes with no impact to your credit score.An equal housing lender. NMLS #10287.

