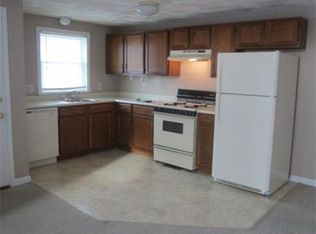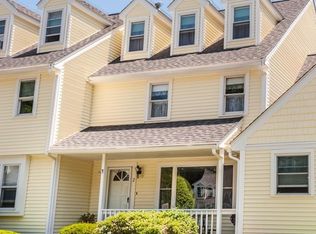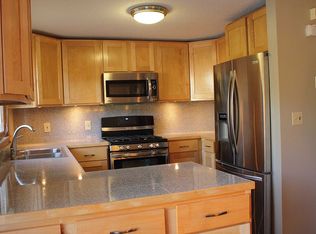This is a 3 bedroom, 2 bath raised ranch. It is part of the Merrimack Meadows condominium complex. This home is set apart from the rest of the units and looks like a single family home. The owners have done a terrific job of updating their home and shows like new. There are gleaming hardwood floors on the main level and wall to wall carpet in the 24' x 15' family room in the basement. There is a 2 car garage. Condo fees are only $279.78 per month. Landscaping around this home really makes it inviting. There is plenty of storage with 8 closets. Just off of the dining area is a large deck overlooking the back yard. There is easy access to Route 133 and only minutes from Route 495, Route 93 and the Lowell National Park.
This property is off market, which means it's not currently listed for sale or rent on Zillow. This may be different from what's available on other websites or public sources.


