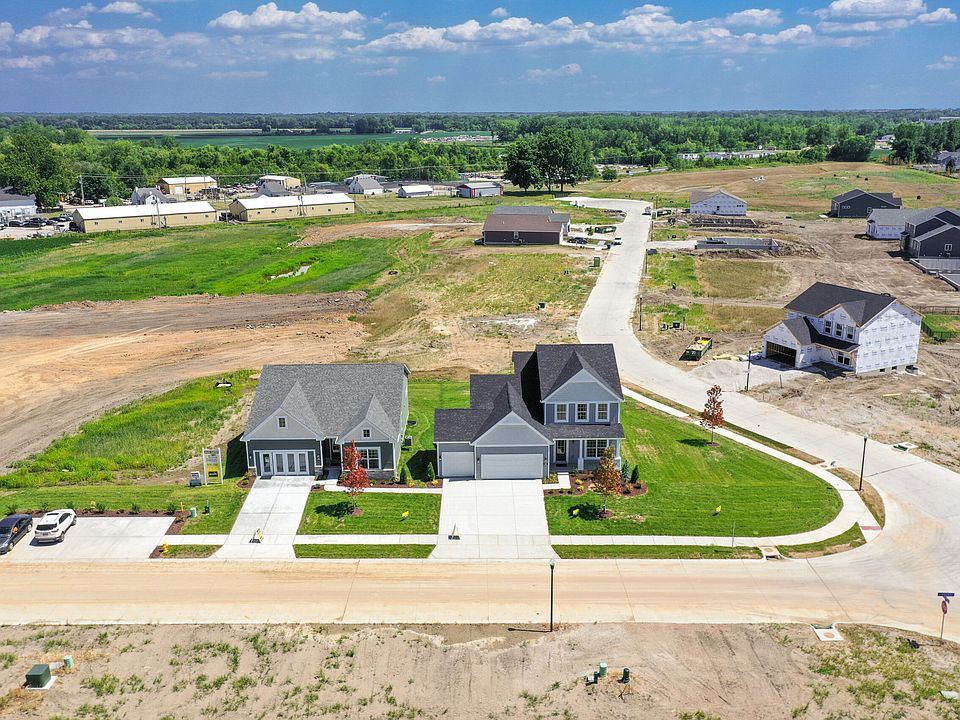Stunning new construction in River Breeze Estates! The open-concept main floor features soaring 9' ceilings, a spacious great room with window wall, and a gourmet kitchen with quartz countertops, upgraded cabinetry, tile backsplash, and stainless appliances. Extended breakfast room leads to a 14x14 composite deck with sleek black metal railing—perfect for entertaining. The main level also includes upgraded flooring, powder room with adult-height vanity, and elegant spindle staircase with iron balusters. The main floor primary bedroom boasts a luxury bath with separate garden tub and shower, double sinks, and walk-in closet. Secondary bedrooms are generously sized. Additional highlights include walkout basement with bath rough-in, upgraded lighting and plumbing fixtures, ceiling fan prep in all bedrooms, and a zoned HVAC system for energy efficiency. Fully sodded yard and landscape package included. Move-in ready this fall and beautifully finished—don’t miss this one!
Pending
$545,171
46 River Wind St, Charles, MO 63301
4beds
2,318sqft
Single Family Residence
Built in 2025
6,838.92 Square Feet Lot
$-- Zestimate®
$235/sqft
$33/mo HOA
What's special
Main floor primary bedroomDouble sinksExtended breakfast roomTile backsplashStainless appliancesFully sodded yardWalk-in closet
Call: (636) 435-2853
- 97 days |
- 8 |
- 0 |
Zillow last checked: 7 hours ago
Listing updated: September 24, 2025 at 07:37am
Listing Provided by:
Gia M Linville 314-413-3428,
Consort Realty, LLC
Source: MARIS,MLS#: 25031010 Originating MLS: St. Louis Association of REALTORS
Originating MLS: St. Louis Association of REALTORS
Travel times
Schedule tour
Select your preferred tour type — either in-person or real-time video tour — then discuss available options with the builder representative you're connected with.
Facts & features
Interior
Bedrooms & bathrooms
- Bedrooms: 4
- Bathrooms: 3
- Full bathrooms: 2
- 1/2 bathrooms: 1
- Main level bathrooms: 2
- Main level bedrooms: 1
Primary bedroom
- Features: Wall Covering: None
- Level: Main
- Area: 180
- Dimensions: 12 x 15
Bedroom
- Features: Wall Covering: None
- Level: Upper
- Area: 120
- Dimensions: 12 x 10
Bedroom
- Features: Wall Covering: None
- Level: Upper
- Area: 120
- Dimensions: 12 x 10
Bedroom
- Features: Wall Covering: None
- Level: Upper
- Area: 120
- Dimensions: 12 x 10
Primary bathroom
- Features: Wall Covering: None
- Level: Main
Bathroom
- Features: Wall Covering: None
- Level: Main
Bathroom
- Features: Wall Covering: None
- Level: Upper
Bonus room
- Features: Wall Covering: None
- Level: Upper
- Area: 228
- Dimensions: 19 x 12
Breakfast room
- Features: Wall Covering: None
- Level: Main
- Area: 110
- Dimensions: 11 x 10
Dining room
- Level: Main
- Area: 110
- Dimensions: 11 x 10
Family room
- Features: Wall Covering: None
- Level: Main
- Area: 224
- Dimensions: 14 x 16
Kitchen
- Features: Wall Covering: None
- Level: Main
- Area: 132
- Dimensions: 11 x 12
Laundry
- Features: Wall Covering: None
- Level: Main
Heating
- Forced Air, Zoned, Natural Gas
Cooling
- Ceiling Fan(s), Central Air, Electric, Zoned
Appliances
- Included: Dishwasher, Disposal, Range Hood, Gas Range, Gas Oven, Stainless Steel Appliance(s), Electric Water Heater
Features
- Breakfast Bar, Breakfast Room, Kitchen Island, Custom Cabinetry, Pantry, Solid Surface Countertop(s), Double Vanity, Tub, Entrance Foyer, Separate Dining, High Ceilings
- Doors: Panel Door(s), Storm Door(s)
- Windows: Insulated Windows, Storm Window(s), Tilt-In Windows
- Basement: Sump Pump,Unfinished,Walk-Out Access
- Has fireplace: No
Interior area
- Total structure area: 2,318
- Total interior livable area: 2,318 sqft
- Finished area above ground: 2,318
Property
Parking
- Total spaces: 2
- Parking features: Attached, Garage
- Attached garage spaces: 2
Features
- Levels: One and One Half
- Patio & porch: Deck, Composite
Lot
- Size: 6,838.92 Square Feet
- Features: Back Yard, Front Yard, Landscaped
Details
- Special conditions: Standard
Construction
Type & style
- Home type: SingleFamily
- Architectural style: Traditional,Other
- Property subtype: Single Family Residence
Materials
- Frame, Vinyl Siding
- Roof: Architectural Shingle
Condition
- New construction: Yes
- Year built: 2025
Details
- Builder name: Consort Homes
- Warranty included: Yes
Utilities & green energy
- Sewer: Public Sewer
- Water: Public
- Utilities for property: Underground Utilities
Green energy
- Energy efficient items: HVAC
Community & HOA
Community
- Subdivision: River Breeze
HOA
- Has HOA: Yes
- Amenities included: Association Management
- Services included: Common Area Maintenance
- HOA fee: $400 annually
- HOA name: Omni
Location
- Region: Charles
Financial & listing details
- Price per square foot: $235/sqft
- Date on market: 7/18/2025
- Cumulative days on market: 97 days
- Listing terms: Cash,Conventional,FHA,VA Loan
- Ownership: Private
- Road surface type: Concrete
About the community
Explore River Breeze in St. Charles with lakeside trails, display homes, and new single-family homes from Consort's Hometown Collection now selling.
Source: Consort Homes

