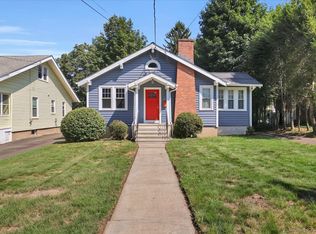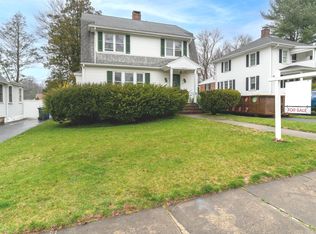Sold for $347,000 on 07/09/24
$347,000
46 Robbins Drive, Wethersfield, CT 06109
3beds
1,816sqft
Single Family Residence
Built in 1922
8,712 Square Feet Lot
$415,300 Zestimate®
$191/sqft
$2,884 Estimated rent
Home value
$415,300
$382,000 - $453,000
$2,884/mo
Zestimate® history
Loading...
Owner options
Explore your selling options
What's special
Don't miss your opportunity to make this 3-4 bed 2 full bath home your own. With a large and welcoming front porch, two living spaces on the first floor, and a two car attached garage this home is ready to shine! Opportunity for a first floor bedroom as the back family room is adjacent to a full bath. Property pending probate court approval and conveys as-is. Offers due 2p Tuesday May 28, 2024
Zillow last checked: 8 hours ago
Listing updated: October 01, 2024 at 12:06am
Listed by:
Marshall + OstopTeam at William Raveis Real Estate,
Paula Fahy Ostop 860-748-1845,
William Raveis Real Estate 860-521-4311
Bought with:
Sanam Solati, REB.0792494
New England Prestige Realty
Source: Smart MLS,MLS#: 24019828
Facts & features
Interior
Bedrooms & bathrooms
- Bedrooms: 3
- Bathrooms: 2
- Full bathrooms: 2
Primary bedroom
- Level: Upper
- Area: 215.93 Square Feet
- Dimensions: 14.3 x 15.1
Bedroom
- Level: Upper
- Area: 196.3 Square Feet
- Dimensions: 13 x 15.1
Bedroom
- Level: Upper
- Area: 124.23 Square Feet
- Dimensions: 10.1 x 12.3
Bathroom
- Level: Main
Bathroom
- Level: Upper
Dining room
- Level: Main
- Area: 150.65 Square Feet
- Dimensions: 11.5 x 13.1
Family room
- Level: Main
- Area: 250.25 Square Feet
- Dimensions: 17.5 x 14.3
Kitchen
- Level: Main
- Area: 164.45 Square Feet
- Dimensions: 11.5 x 14.3
Living room
- Features: Fireplace
- Level: Main
- Area: 221.56 Square Feet
- Dimensions: 11.6 x 19.1
Heating
- Hot Water, Natural Gas
Cooling
- None
Appliances
- Included: Cooktop, Refrigerator, Washer, Dryer, Water Heater
- Laundry: Lower Level
Features
- Basement: Full
- Attic: Walk-up
- Number of fireplaces: 1
Interior area
- Total structure area: 1,816
- Total interior livable area: 1,816 sqft
- Finished area above ground: 1,816
Property
Parking
- Total spaces: 2
- Parking features: Detached
- Garage spaces: 2
Lot
- Size: 8,712 sqft
- Features: Level
Details
- Parcel number: 759026
- Zoning: A
Construction
Type & style
- Home type: SingleFamily
- Architectural style: Colonial
- Property subtype: Single Family Residence
Materials
- Vinyl Siding, Asbestos
- Foundation: Concrete Perimeter
- Roof: Asphalt
Condition
- New construction: No
- Year built: 1922
Utilities & green energy
- Sewer: Public Sewer
- Water: Public
Community & neighborhood
Location
- Region: Wethersfield
Price history
| Date | Event | Price |
|---|---|---|
| 7/9/2024 | Sold | $347,000+15.7%$191/sqft |
Source: | ||
| 7/3/2024 | Listed for sale | $300,000$165/sqft |
Source: | ||
| 6/1/2024 | Pending sale | $300,000$165/sqft |
Source: | ||
| 5/22/2024 | Listed for sale | $300,000+341.2%$165/sqft |
Source: | ||
| 4/5/2005 | Sold | $68,000$37/sqft |
Source: Public Record | ||
Public tax history
| Year | Property taxes | Tax assessment |
|---|---|---|
| 2025 | $9,713 +41.8% | $235,650 +48.7% |
| 2024 | $6,849 +3.5% | $158,460 |
| 2023 | $6,620 +1.7% | $158,460 |
Find assessor info on the county website
Neighborhood: 06109
Nearby schools
GreatSchools rating
- 7/10Charles Wright SchoolGrades: PK-6Distance: 0.3 mi
- 6/10Silas Deane Middle SchoolGrades: 7-8Distance: 0.5 mi
- 7/10Wethersfield High SchoolGrades: 9-12Distance: 0.5 mi
Schools provided by the listing agent
- Elementary: Charles Wright
- High: Wethersfield
Source: Smart MLS. This data may not be complete. We recommend contacting the local school district to confirm school assignments for this home.

Get pre-qualified for a loan
At Zillow Home Loans, we can pre-qualify you in as little as 5 minutes with no impact to your credit score.An equal housing lender. NMLS #10287.
Sell for more on Zillow
Get a free Zillow Showcase℠ listing and you could sell for .
$415,300
2% more+ $8,306
With Zillow Showcase(estimated)
$423,606
