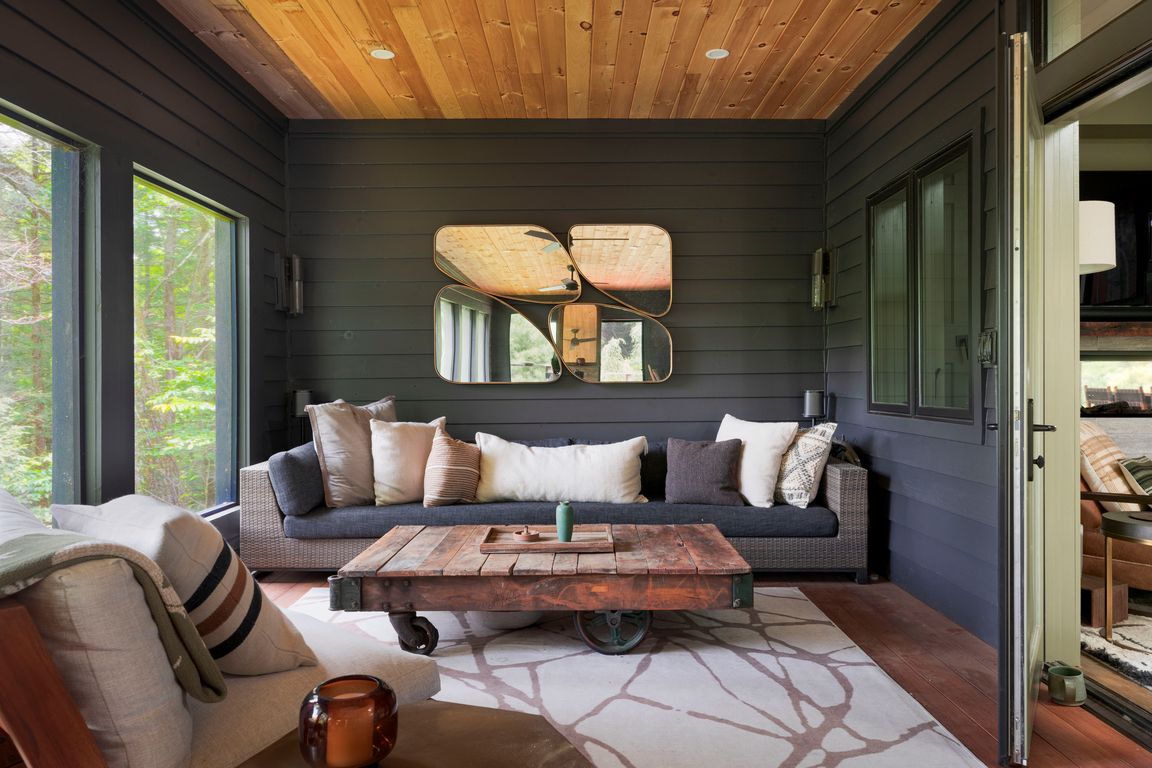
Accepted offer cts
$1,250,000
3beds
1,634sqft
46 Rose Lane, Woodstock, NY 12409
3beds
1,634sqft
Single family residence
Built in 2001
7.59 Acres
Electric vehicle charging station(s)
$765 price/sqft
What's special
Spring-fed pondPropane double-sided fireplaceHigh-end finishesZuri composite deckBordered by native treesMoody screened-in porchCustom-designed modern cabin
Tucked away on a quiet forested road just minutes from the heart of Woodstock, this custom-designed modern cabin is a hidden gem with high-end finishes, smart home tech, and natural beauty at every turn. Located on picturesque Rose Lane, the property is bordered by native trees, a spring-fed pond, and the ...
- 52 days
- on Zillow |
- 354 |
- 10 |
Source: HVCRMLS,MLS#: 20252529
Travel times
Kitchen
Living Room
Dining Room
Zillow last checked: 7 hours ago
Listing updated: July 09, 2025 at 01:43pm
Listing by:
Compass Greater NY, LLC 838-877-8283,
Catherine Quintard 347-834-6634
Source: HVCRMLS,MLS#: 20252529
Facts & features
Interior
Bedrooms & bathrooms
- Bedrooms: 3
- Bathrooms: 2
- Full bathrooms: 2
Heating
- Passive Solar, Propane, Solar
Cooling
- Ceiling Fan(s), Central Air
Appliances
- Included: Water Purifier, Washer/Dryer Stacked, Washer/Dryer, Washer, Stainless Steel Appliance(s), Refrigerator, Range, Oven, Microwave, Gas Range, Gas Oven, Dryer, Dishwasher
- Laundry: Laundry Closet
Features
- 3 Seasons Room, Breakfast Bar, Built-in Features, Cathedral Ceiling(s), Ceiling Fan(s), Double Vanity, Eat-in Kitchen, Entrance Foyer, Kitchen Island, Open Floorplan, Smart Home, Soaking Tub, Storage, See Remarks
- Flooring: Tile, Wood
- Doors: French Doors
- Has basement: No
- Number of fireplaces: 1
- Fireplace features: Den, Double Sided, Gas, Living Room
Interior area
- Total structure area: 1,634
- Total interior livable area: 1,634 sqft
- Finished area above ground: 1,634
- Finished area below ground: 0
Property
Parking
- Parking features: Electric Vehicle Charging Station(s)
Features
- Levels: One
- Patio & porch: Covered, Deck, Screened, Side Porch
- Exterior features: Garden, Private Yard, Smart Camera(s)/Recording, Smart Lock(s), Storage
- Pool features: Pool/Spa Combo
- Has view: Yes
- View description: Creek/Stream, Forest, Mountain(s), Trees/Woods, Water
- Has water view: Yes
- Water view: Creek/Stream,Water
Lot
- Size: 7.59 Acres
- Features: Back Yard, Front Yard, Garden, Landscaped, Many Trees, Native Plants, Private, Rock Outcropping, Secluded, Sloped Down, Subdivide Possible, Views, Wooded
Details
- Additional structures: Shed(s)
- Parcel number: 580002600200060101000000
- Zoning: R3
- Other equipment: Generator
Construction
Type & style
- Home type: SingleFamily
- Architectural style: Bungalow
- Property subtype: Single Family Residence
Materials
- Wood Siding
- Foundation: Block, Pillar/Post/Pier
- Roof: Metal
Condition
- New construction: No
- Year built: 2001
Utilities & green energy
- Electric: 200+ Amp Service
- Sewer: Septic Tank
- Water: Well
Community & HOA
Location
- Region: Woodstock
Financial & listing details
- Price per square foot: $765/sqft
- Tax assessed value: $347,000
- Annual tax amount: $9,859
- Date on market: 6/26/2025
- Inclusions: All furnishings are desired to be included in a sale with the exception of: wardrobe in guest bedroom, 2 gray leather strap chairs on the porch, dining table and chairs on porch, artwork and mirrors, decorative items including lamps (but please ask if they see anything they really want) All Furnishings: 60K All lawn tools: 2, 500