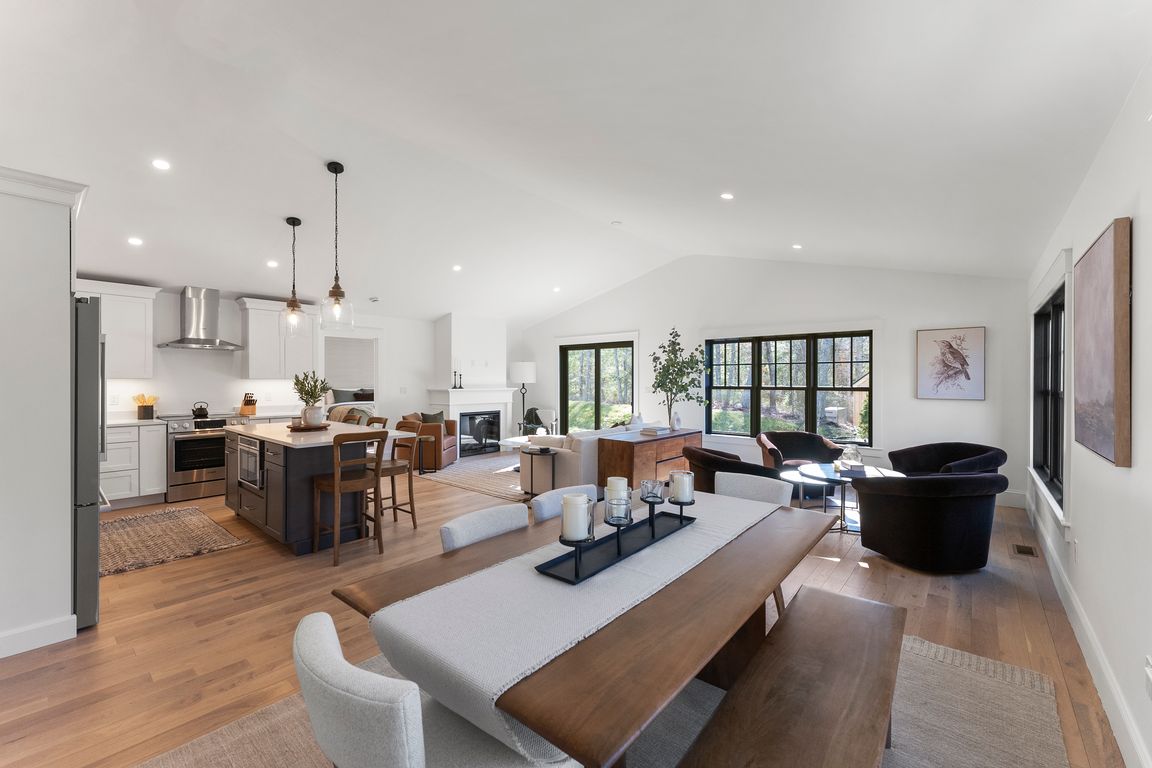
For sale
$989,000
2beds
2,667sqft
46 Sandwich Rd #36, Plymouth, MA 02360
2beds
2,667sqft
Condominium
Built in 2024
2 Attached garage spaces
$371 price/sqft
$520 monthly HOA fee
What's special
Wooded acresMature treesSurrounding native plantingsPrivate yards and patios
Saltash at Chiltonville, situated on 25 wooded acres deed-restricted for no future development, is an exceptional 55 + neighborhood of only 48 duplex condos constructed reminiscent of the area’s quintessential historic homes. The architect reimagined four classic Chiltonville homes - the Greek Revival, Cottage, Half Cape & Half Colonial ranging from ...
- 549 days
- on Zillow |
- 259 |
- 3 |
Source: MLS PIN,MLS#: 73206121
Travel times
Kitchen
Living Room
Bedroom
Zillow last checked: 7 hours ago
Listing updated: June 07, 2025 at 04:38am
Listed by:
Lynne Morey,
Coldwell Banker Realty - Plymouth
Source: MLS PIN,MLS#: 73206121
Facts & features
Interior
Bedrooms & bathrooms
- Bedrooms: 2
- Bathrooms: 3
- Full bathrooms: 2
- 1/2 bathrooms: 1
- Main level bathrooms: 1
- Main level bedrooms: 1
Primary bedroom
- Features: Bathroom - Full, Bathroom - Double Vanity/Sink, Cathedral Ceiling(s), Closet - Linen, Walk-In Closet(s), Flooring - Stone/Ceramic Tile, Flooring - Wall to Wall Carpet, Recessed Lighting
- Level: Main,First
Bedroom 2
- Features: Closet, Flooring - Wall to Wall Carpet
- Level: Second
Primary bathroom
- Features: Yes
Bathroom 1
- Features: Bathroom - Full, Bathroom - Double Vanity/Sink, Bathroom - Tiled With Shower Stall, Closet - Linen, Flooring - Stone/Ceramic Tile, Countertops - Stone/Granite/Solid
- Level: First
Bathroom 2
- Features: Bathroom - Half, Flooring - Stone/Ceramic Tile
- Level: Main,First
Bathroom 3
- Features: Bathroom - Full, Bathroom - With Tub & Shower, Closet - Linen, Flooring - Stone/Ceramic Tile, Countertops - Stone/Granite/Solid
- Level: Second
Dining room
- Features: Flooring - Hardwood, Open Floorplan, Recessed Lighting, Flooring - Engineered Hardwood
- Level: First
Kitchen
- Features: Cathedral Ceiling(s), Flooring - Wood, Countertops - Stone/Granite/Solid, Kitchen Island, Open Floorplan, Stainless Steel Appliances, Flooring - Engineered Hardwood
- Level: First
Living room
- Features: Cathedral Ceiling(s), Flooring - Hardwood, Deck - Exterior, Exterior Access, Open Floorplan, Recessed Lighting, Flooring - Engineered Hardwood
- Level: First
Heating
- Forced Air, Heat Pump, Electric
Cooling
- Central Air, Heat Pump, Dual
Appliances
- Laundry: First Floor, In Unit, Electric Dryer Hookup, Washer Hookup
Features
- Closet, Study, Entry Hall, Loft
- Flooring: Tile, Carpet, Hardwood, Flooring - Hardwood, Flooring - Engineered Hardwood
- Windows: Insulated Windows
- Has basement: Yes
- Number of fireplaces: 1
- Fireplace features: Living Room
Interior area
- Total structure area: 2,667
- Total interior livable area: 2,667 sqft
- Finished area above ground: 2,667
Video & virtual tour
Property
Parking
- Total spaces: 2
- Parking features: Attached, Garage Door Opener, Off Street
- Attached garage spaces: 2
Features
- Patio & porch: Porch, Deck, Patio
- Exterior features: Porch, Deck, Patio, Lighting, Drought Tolerant/Water Conserving Landscaping, Rain Gutters, Professional Landscaping, Sprinkler System
- Pool features: Association, In Ground
- Waterfront features: Beach Front, 1/10 to 3/10 To Beach, Beach Ownership(Public)
Details
- Parcel number: 1122306
- Zoning: RES
Construction
Type & style
- Home type: Condo
- Property subtype: Condominium
- Attached to another structure: Yes
Materials
- Frame
- Roof: Shingle
Condition
- Year built: 2024
Utilities & green energy
- Electric: 200+ Amp Service
- Sewer: Private Sewer
- Water: Public, Well
- Utilities for property: for Electric Range, for Electric Dryer, Washer Hookup, Icemaker Connection
Green energy
- Energy efficient items: Other (See Remarks)
- Energy generation: Solar
- Water conservation: Water-Smart Landscaping
Community & HOA
Community
- Features: Public Transportation, Shopping, Pool, Park, Walk/Jog Trails, Stable(s), Golf, Conservation Area, Highway Access, House of Worship, Marina, Public School, Other, Adult Community
- Senior community: Yes
HOA
- Amenities included: Pool, Fitness Center, Clubroom, Clubhouse
- Services included: Sewer, Insurance, Maintenance Structure, Maintenance Grounds, Snow Removal, Trash
- HOA fee: $520 monthly
Location
- Region: Plymouth
Financial & listing details
- Price per square foot: $371/sqft
- Date on market: 2/27/2024