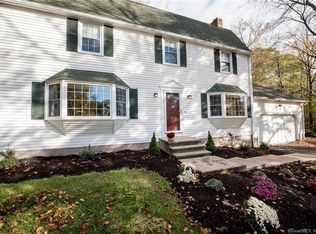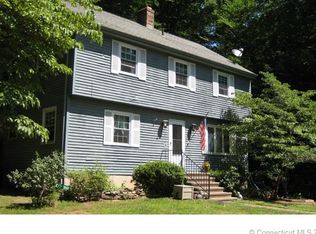Highly desirable Lot available on Signal Ridge Rd! Lot sits on almost 7 acres at the very end of a cul-de-sac in a picturesque setting. Wonderful opportunity to build in South Glastonbury in a prime location. You will not be disappointed driving through this beautiful and private road.
This property is off market, which means it's not currently listed for sale or rent on Zillow. This may be different from what's available on other websites or public sources.


