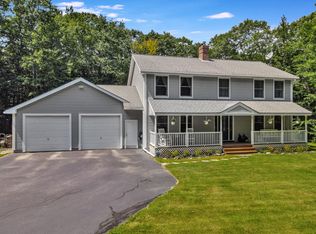Enjoy the country, private setting from the large, covered front porch, or the back yard from the deck. Stay sheltered from the weather when you drive into the two car garage that has direct entry, once you are in, shed your shoes and jackets in the sitting area. The lovely kitchen offers granite counters, oak cabinetry, center island and stainless steel appliances, which will invite you into this home. The large living room has a propane stone fire place to keep those cold winter months cozy. All the rooms on the first floor are large, along with the bathrooms, there is also a separate first floor laundry room off from the kitchen. Travel downstairs and enjoy your own private oasis featuring a bar, huge family room, an additional bedroom along with a 1/2 bath, also more space for a workshop. There are sliders leading to the patio area to enjoy the backyard, when you drive in, you will notice that the sellers have taken care of this home, once you walk in, you will not want to leave.
This property is off market, which means it's not currently listed for sale or rent on Zillow. This may be different from what's available on other websites or public sources.

