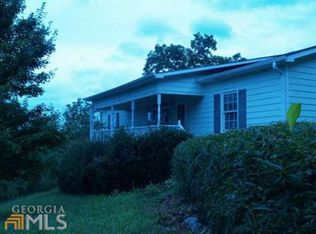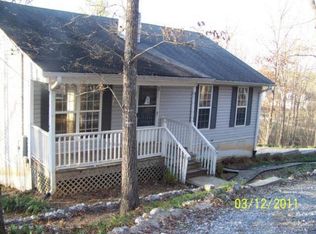Closed
$585,000
46 Spring Ridge Rd NW, Kingston, GA 30145
4beds
5,200sqft
Single Family Residence
Built in 1999
8.22 Acres Lot
$702,200 Zestimate®
$113/sqft
$2,801 Estimated rent
Home value
$702,200
$576,000 - $850,000
$2,801/mo
Zestimate® history
Loading...
Owner options
Explore your selling options
What's special
Welcome to this elegant three-story residence, a perfect blend of luxury and comfort nestled in a serene neighborhood. As you step through the front door, you are greeted by a spacious and inviting living room, adorned with large windows that bathe the space in natural light, highlighting the fine craftsmanship of the hardwood floors and intricate moldings. Flowing seamlessly from the living room is the gourmet kitchen, a chef's delight featuring state-of-the-art appliances, granite countertops, and custom cabinetry. The kitchen also boasts a generous dining area, ideal for casual meals or entertaining guests. The home offers a unique feature with its fully finished basement, which includes an in-law apartment complete with its own kitchen and private entrance, providing comfort and privacy for guests or extended family. Ascending to the upper floors, the residence continues to impress with its spacious bedrooms, each offering ample closet space and picturesque views of the surrounding landscape. The master suite is a true retreat, featuring a luxurious en-suite bathroom and a large walk-in closet. Outside, the property shines just as brightly with its beautifully landscaped grounds and a sparkling pool, perfect for relaxation or hosting summer gatherings. The outdoor area is a tranquil oasis, ideal for enjoying the peaceful environment or indulging in leisure activities. Located just a short drive from local shopping and dining options, this home offers both the tranquility of suburban living and the convenience of city amenities. This property is not just a house, but a warm and inviting home, ready to create lasting memories.
Zillow last checked: 8 hours ago
Listing updated: August 16, 2024 at 09:56am
Listed by:
Tressa Cagle 706-936-8699,
Key To Your Home Realty
Bought with:
Allison Pike, 412815
Great Atlanta Realty
Source: GAMLS,MLS#: 10324488
Facts & features
Interior
Bedrooms & bathrooms
- Bedrooms: 4
- Bathrooms: 3
- Full bathrooms: 3
- Main level bathrooms: 3
- Main level bedrooms: 4
Dining room
- Features: Separate Room
Heating
- Central, Other
Cooling
- Central Air, Other
Appliances
- Included: Dishwasher, Other
- Laundry: Other
Features
- Double Vanity, Other, Rear Stairs, Walk-In Closet(s)
- Flooring: Carpet, Hardwood, Other
- Basement: Crawl Space
- Number of fireplaces: 1
- Fireplace features: Gas Log, Living Room, Wood Burning Stove
- Common walls with other units/homes: No Common Walls
Interior area
- Total structure area: 5,200
- Total interior livable area: 5,200 sqft
- Finished area above ground: 2,600
- Finished area below ground: 2,600
Property
Parking
- Parking features: Garage Door Opener
- Has garage: Yes
Features
- Levels: Three Or More
- Stories: 3
- Patio & porch: Deck, Porch
- Has private pool: Yes
- Pool features: In Ground
- Fencing: Fenced
- Body of water: None
Lot
- Size: 8.22 Acres
- Features: Private
- Residential vegetation: Wooded
Details
- Additional structures: Other, Outbuilding
- Parcel number: 00240144012
Construction
Type & style
- Home type: SingleFamily
- Architectural style: Ranch,Traditional
- Property subtype: Single Family Residence
Materials
- Concrete, Other
- Roof: Other
Condition
- Resale
- New construction: No
- Year built: 1999
Utilities & green energy
- Sewer: Septic Tank
- Water: Well
- Utilities for property: Underground Utilities
Community & neighborhood
Security
- Security features: Smoke Detector(s)
Community
- Community features: None
Location
- Region: Kingston
- Subdivision: None
HOA & financial
HOA
- Has HOA: No
- Services included: None
Other
Other facts
- Listing agreement: Exclusive Right To Sell
Price history
| Date | Event | Price |
|---|---|---|
| 8/16/2024 | Sold | $585,000-2.5%$113/sqft |
Source: | ||
| 7/4/2024 | Pending sale | $599,900$115/sqft |
Source: | ||
| 6/22/2024 | Listed for sale | $599,900$115/sqft |
Source: | ||
Public tax history
Tax history is unavailable.
Neighborhood: 30145
Nearby schools
GreatSchools rating
- 6/10Kingston Elementary SchoolGrades: PK-5Distance: 5.1 mi
- 7/10Cass Middle SchoolGrades: 6-8Distance: 6.6 mi
- 7/10Cass High SchoolGrades: 9-12Distance: 12.1 mi
Schools provided by the listing agent
- Elementary: Kingston
- Middle: Cass
- High: Cass
Source: GAMLS. This data may not be complete. We recommend contacting the local school district to confirm school assignments for this home.

Get pre-qualified for a loan
At Zillow Home Loans, we can pre-qualify you in as little as 5 minutes with no impact to your credit score.An equal housing lender. NMLS #10287.

