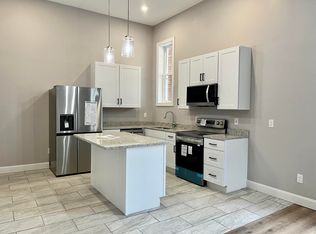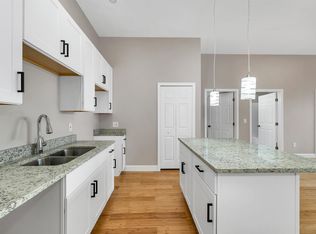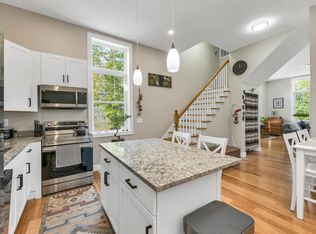Closed
Listed by:
Tony LaCasse,
EXP Realty Phone:603-716-5769
Bought with: Keller Williams Realty Metro-Concord
$321,650
46 Summer Street, Concord, NH 03303
3beds
2,038sqft
Single Family Residence
Built in 1859
0.25 Acres Lot
$348,000 Zestimate®
$158/sqft
$2,858 Estimated rent
Home value
$348,000
$299,000 - $407,000
$2,858/mo
Zestimate® history
Loading...
Owner options
Explore your selling options
What's special
NOW IS YOUR CHANCE! This is truly your diamond in the rough! The quintessential vintage New England home at an attractive price-point in picturesque Penacook Village is calling your name!!! This cozy corner lot antique cape home has so much potential and flexibility! NEWER roof! 3 bedrooms, 2 bathrooms, 2,000+ finished sq. ft, a 2-car garage, and a finished upstairs above the garage with its own private entrance. The neighborhood is full of well-maintained homes, and you have the chance to build some serious sweat equity here in the vibrant village of Penacook where lot's of economic development and opportunities are available! This home does need a bit of love, but with the right vision, you can transform it into a comfortable and beautiful space for you and your loved ones. Cash, Conventional financing, Rehab loan etc could work. Multi generational living opportunities, rental income possibilities, and an empty home full of historic charm waiting for your love! Investors, take note as well! This could be a great flip opportunity! Please note that this sale is an estate sale and property is being sold in as condition. Buyers due diligence. Sellers have very limited knowledge about the property due to never having lived here. Property is vacant and easy to show! Schedule your showing anytime or attend the guided tours at the open houses this weekend! Open Houses are scheduled for Friday July 12th 4:30 - 6:30pm, and Saturday July 13th 10 am - 12 pm.
Zillow last checked: 8 hours ago
Listing updated: August 27, 2024 at 07:47am
Listed by:
Tony LaCasse,
EXP Realty Phone:603-716-5769
Bought with:
Hvizda Realty Group
Keller Williams Realty Metro-Concord
Michelle McNeil
Keller Williams Realty Metro-Concord
Source: PrimeMLS,MLS#: 5003926
Facts & features
Interior
Bedrooms & bathrooms
- Bedrooms: 3
- Bathrooms: 2
- Full bathrooms: 1
- 3/4 bathrooms: 1
Heating
- Oil, Radiator, Steam
Cooling
- None
Appliances
- Included: Dryer, Washer
- Laundry: Laundry Hook-ups, 1st Floor Laundry
Features
- Dining Area, In-Law/Accessory Dwelling, In-Law Suite, Kitchen/Dining, Natural Light, Walk-In Closet(s), Walk-in Pantry
- Flooring: Softwood, Vinyl
- Basement: Bulkhead,Unfinished,Interior Access,Exterior Entry,Basement Stairs,Walk-Up Access
- Attic: Attic with Hatch/Skuttle
- Has fireplace: Yes
- Fireplace features: Wood Burning
Interior area
- Total structure area: 2,742
- Total interior livable area: 2,038 sqft
- Finished area above ground: 2,038
- Finished area below ground: 0
Property
Parking
- Total spaces: 2
- Parking features: Paved, Driveway, Garage, Barn, Attached
- Garage spaces: 2
- Has uncovered spaces: Yes
Features
- Levels: 1.75
- Stories: 1
- Patio & porch: Covered Porch
- Exterior features: Garden, Natural Shade
- Fencing: Partial
Lot
- Size: 0.25 Acres
- Features: City Lot, Corner Lot, Landscaped, Level, Open Lot, Near Shopping, Neighborhood, Near Public Transit
Details
- Additional structures: Barn(s)
- Parcel number: CNCDM0534PB32
- Zoning description: residential
Construction
Type & style
- Home type: SingleFamily
- Architectural style: Cape,Historic Vintage
- Property subtype: Single Family Residence
Materials
- Clapboard Exterior, Wood Exterior
- Foundation: Fieldstone, Granite
- Roof: Asphalt Shingle
Condition
- New construction: No
- Year built: 1859
Utilities & green energy
- Electric: 150 Amp Service
- Sewer: Public Sewer
- Utilities for property: Cable at Site
Community & neighborhood
Location
- Region: Concord
Price history
| Date | Event | Price |
|---|---|---|
| 8/14/2024 | Sold | $321,650-1%$158/sqft |
Source: | ||
| 7/8/2024 | Listed for sale | $325,000$159/sqft |
Source: | ||
Public tax history
| Year | Property taxes | Tax assessment |
|---|---|---|
| 2024 | $6,673 +10.9% | $217,800 +5.5% |
| 2023 | $6,017 +0.1% | $206,400 |
| 2022 | $6,012 +11.5% | $206,400 +14.5% |
Find assessor info on the county website
Neighborhood: 03303
Nearby schools
GreatSchools rating
- 3/10Penacook Elementary SchoolGrades: PK-5Distance: 0.9 mi
- 5/10Merrimack Valley Middle SchoolGrades: 6-8Distance: 0.5 mi
- 4/10Merrimack Valley High SchoolGrades: 9-12Distance: 0.5 mi
Schools provided by the listing agent
- Elementary: Penacook Elementary
- Middle: Merrimack Valley Middle School
- High: Merrimack Valley High School
- District: Merrimack Valley SAU #46
Source: PrimeMLS. This data may not be complete. We recommend contacting the local school district to confirm school assignments for this home.

Get pre-qualified for a loan
At Zillow Home Loans, we can pre-qualify you in as little as 5 minutes with no impact to your credit score.An equal housing lender. NMLS #10287.


