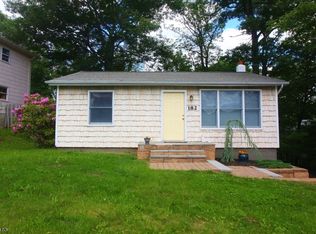Priced to Sell!! Large custom home with 3 Bedrooms, 2 baths, family room, wood burning stove, Deck, 2 Car Garage, Needs some updates. Come preview this wonderful home today! Over 2200 Sq. Feet (from county tax record)
This property is off market, which means it's not currently listed for sale or rent on Zillow. This may be different from what's available on other websites or public sources.
