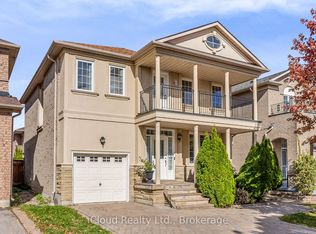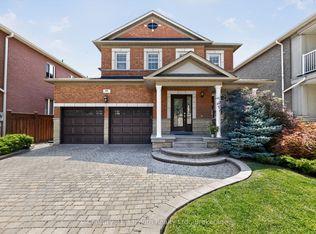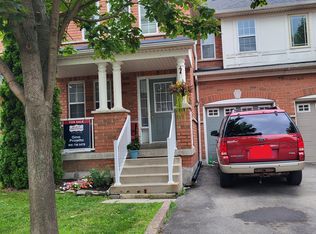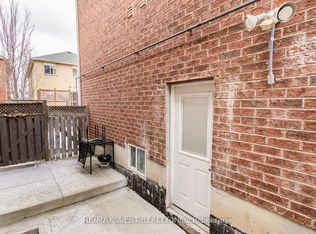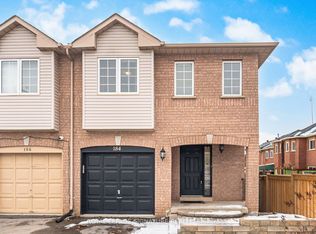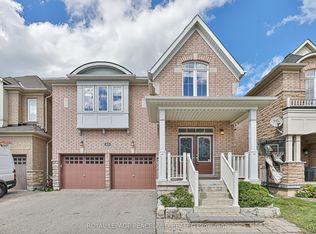Prime location in Vaughan at Vellore Village community! Corner lot Detached Home w/3 bedrooms 4 bathrooms single garage & double driveway without sidewalk fit 3 cars approximately 2,137 square foot! 9Ft Ceilings On Main Floor &17 Ft Ceilings In Family Rm With Lots Of Windows! Hardwood all through on main & 2nd floor! Gas fireplace at family room! North/South facing w/lot of sunlight & extra large corner lot! Newly modern kitchen w/granite countertop, marble floor, double sink, granite backsplash, & double sink combined w/breakfast area overlooking backyard! Lot lot windows on main floor w/California Shutters! Juliet Balcony In Primary Bedroom w/4 pcs bathroom & walk-in closet! 2nd Bathroom on 2nd floor sink & bathtub w/toilet seat are separated! Oak stairs w/Wrought Iron Railings. Finished Basement w/2 pcs bathroom, cold room, & windows! Close to parks, schools: Vellore Woods Public School (Grade JK-8) & Tommy Douglas Secondary School (Grade 9-12), Public Transit, Vaughan Metropolitan Centre, Walmart Supercentre, The Home Depot, McDonald's, Tim Hortons, Church's Texas Chicken, Major Mackenzie Medical Centre, and Hwy 400 & Hwy 407. ****** MOTIVATED SELLER ******
For sale
C$1,299,000
46 Teal Cres, Vaughan, ON L4H 2V5
3beds
4baths
Single Family Residence
Built in ----
2,388.82 Square Feet Lot
$-- Zestimate®
C$--/sqft
C$-- HOA
What's special
Corner lotLots of windowsExtra large corner lotMarble floorDouble sinkGranite backsplashBreakfast area overlooking backyard
- 110 days |
- 7 |
- 0 |
Zillow last checked: 8 hours ago
Listing updated: November 10, 2025 at 02:56pm
Listed by:
HOMELIFE NEW WORLD REALTY INC.
Source: TRREB,MLS®#: N12360653 Originating MLS®#: Toronto Regional Real Estate Board
Originating MLS®#: Toronto Regional Real Estate Board
Facts & features
Interior
Bedrooms & bathrooms
- Bedrooms: 3
- Bathrooms: 4
Primary bedroom
- Description: Primary Bedroom
- Level: Second
- Area: 19.03 Square Meters
- Area source: Other
- Dimensions: 5.20 x 3.66
Bedroom 2
- Description: Bedroom 2
- Level: Second
- Area: 12 Square Meters
- Area source: Other
- Dimensions: 3.66 x 3.28
Bedroom 3
- Description: Bedroom 3
- Level: Second
- Area: 9.15 Square Meters
- Area source: Other
- Dimensions: 3.05 x 3.00
Breakfast
- Description: Breakfast
- Level: Main
- Area: 8.37 Square Meters
- Area source: Other
- Dimensions: 3.10 x 2.70
Dining room
- Description: Dining Room
- Level: Main
- Area: 8.84 Square Meters
- Area source: Other
- Dimensions: 3.40 x 2.60
Family room
- Description: Family Room
- Level: Main
- Area: 16.58 Square Meters
- Area source: Other
- Dimensions: 5.18 x 3.20
Foyer
- Level: Main
- Dimensions: 0 x 0
Kitchen
- Description: Kitchen
- Level: Main
- Area: 7.75 Square Meters
- Area source: Other
- Dimensions: 3.10 x 2.50
Living room
- Level: Main
- Dimensions: 0 x 0
Loft
- Level: Second
- Dimensions: 0 x 0
Recreation
- Description: Recreation
- Level: Basement
- Area: 37.35 Square Meters
- Area source: Other
- Dimensions: 8.30 x 4.50
Heating
- Forced Air, Gas
Cooling
- Central Air
Features
- Flooring: Carpet Free
- Basement: Finished
- Has fireplace: Yes
- Fireplace features: Family Room, Natural Gas
Interior area
- Living area range: 2000-2500 null
Video & virtual tour
Property
Parking
- Total spaces: 4
- Parking features: Private Double, Garage Door Opener
- Has attached garage: Yes
Features
- Stories: 2
- Pool features: None
Lot
- Size: 2,388.82 Square Feet
- Features: Irregular Lot, Fenced Yard, Park, Public Transit, School
Details
- Parcel number: 033292917
Construction
Type & style
- Home type: SingleFamily
- Property subtype: Single Family Residence
Materials
- Brick, Stone
- Foundation: Concrete
- Roof: Asphalt Shingle
Utilities & green energy
- Sewer: Sewer
Community & HOA
Location
- Region: Vaughan
Financial & listing details
- Annual tax amount: C$6,000
- Date on market: 8/23/2025
HOMELIFE NEW WORLD REALTY INC.
By pressing Contact Agent, you agree that the real estate professional identified above may call/text you about your search, which may involve use of automated means and pre-recorded/artificial voices. You don't need to consent as a condition of buying any property, goods, or services. Message/data rates may apply. You also agree to our Terms of Use. Zillow does not endorse any real estate professionals. We may share information about your recent and future site activity with your agent to help them understand what you're looking for in a home.
Price history
Price history
Price history is unavailable.
Public tax history
Public tax history
Tax history is unavailable.Climate risks
Neighborhood: Vellore
Nearby schools
GreatSchools rating
No schools nearby
We couldn't find any schools near this home.
- Loading
