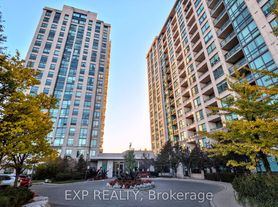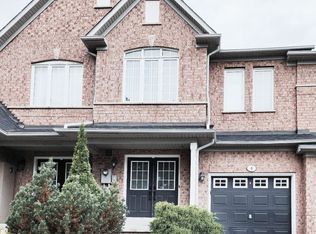Beautiful & Bright 2-Bedroom Walk-Up Basement Apartment in Brownridge! Nestled on a quiet court in the highly sought-after Brownridge community, this spacious and inviting apartment offers the perfect blend of comfort and convenience. Featuring a private separate entrance and a lovely outdoor sitting area with space for a BBQ, you'll enjoy the feeling of your own cozy retreat. Inside, you'll find a large eat-in kitchen, two comfortable bedrooms, and a separate family room-ideal for relaxation or entertaining. Recent upgrades include new high-quality laminate flooring, fresh paint, a new toilet and more. Located just steps from Promenade Mall, public transit, parks, schools, and top amenities-this home truly has it all!
House for rent
C$2,100/mo
46 Thornbrook Ct, Vaughan, ON L4J 7X4
2beds
Price may not include required fees and charges.
Singlefamily
Available now
-- Pets
Central air
Ensuite laundry
1 Parking space parking
Natural gas, forced air
What's special
- 5 days |
- -- |
- -- |
Travel times
Looking to buy when your lease ends?
Consider a first-time homebuyer savings account designed to grow your down payment with up to a 6% match & a competitive APY.
Facts & features
Interior
Bedrooms & bathrooms
- Bedrooms: 2
- Bathrooms: 1
- Full bathrooms: 1
Heating
- Natural Gas, Forced Air
Cooling
- Central Air
Appliances
- Laundry: Ensuite
Features
- Has basement: Yes
Property
Parking
- Total spaces: 1
- Details: Contact manager
Features
- Stories: 2
- Exterior features: Contact manager
Construction
Type & style
- Home type: SingleFamily
- Property subtype: SingleFamily
Materials
- Roof: Asphalt
Community & HOA
Location
- Region: Vaughan
Financial & listing details
- Lease term: Contact For Details
Price history
Price history is unavailable.

