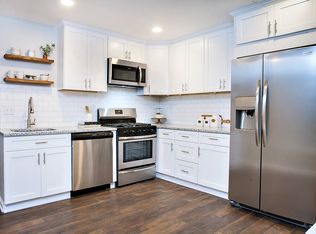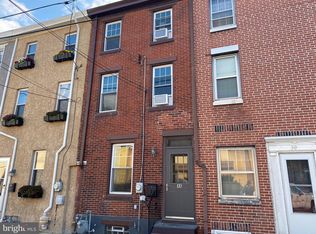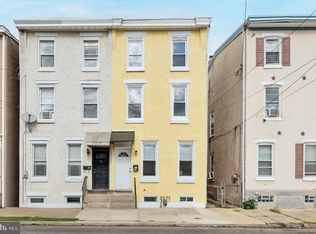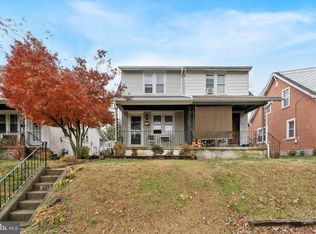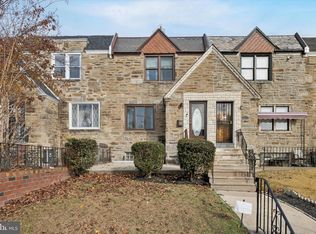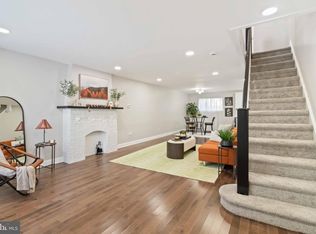Price has been adjusted, don't miss out! Welcome home. This spacious and inviting home offers over 1700 square feet of beautifully designed living space with 2 car private parking and a fenced backyard - all steps away from downtown Bridgeport. The large newer kitchen boasts white Shaker-style cabinets, granite counters, tile backsplash, stainless steel appliances and an adjacent powder room. On the second level are two large bedrooms both with ample closet space as well as a full hall bathroom with a tub/shower and double sink. The laundry room is conveniently located on the second level as well. On the third floor are two additional bedrooms with high ceilings and more great closet space. An ideal spot for a home office, playroom or gym- the options are endless! Off of the kitchen, you'll find a spacious patio as well as a fenced in yard, perfect for gatherings, grilling or four legged friends. Past the fence you will find the rear private parking spots. The unfinished, but spacious basement offers a great opportunity for storage or finishing the space in the future. Minutes from King of Prussia's shopping, dining and entertainment center. As well as a short drive to SEPTA's Norristown Transit Center with Regional Rail, bus and high speed line connections to Center City Philadelphia. This move-in ready home has it all, you don't want to miss it!
For sale
Price cut: $16K (11/19)
$299,000
46 W Front St, Bridgeport, PA 19405
4beds
1,736sqft
Est.:
Townhouse
Built in 1930
1,900 Square Feet Lot
$294,100 Zestimate®
$172/sqft
$-- HOA
What's special
Spacious patioWhite shaker-style cabinetsPrivate parkingLarge bedroomsHigh ceilingsFenced backyardAmple closet space
- 48 days |
- 955 |
- 83 |
Likely to sell faster than
Zillow last checked: 11 hours ago
Listing updated: November 18, 2025 at 12:07pm
Listed by:
Jessa Bernstein 610-420-8666,
Compass RE 6108223356,
Co-Listing Agent: Esther M Cohen-Eskin 484-571-7350,
Compass RE
Source: Bright MLS,MLS#: PAMC2159628
Tour with a local agent
Facts & features
Interior
Bedrooms & bathrooms
- Bedrooms: 4
- Bathrooms: 2
- Full bathrooms: 1
- 1/2 bathrooms: 1
- Main level bathrooms: 1
Basement
- Area: 0
Heating
- Forced Air, Natural Gas
Cooling
- Central Air, Electric
Appliances
- Included: Microwave, Dishwasher, Built-In Range, Dryer, Refrigerator, Stainless Steel Appliance(s), Washer, Electric Water Heater
- Laundry: Upper Level
Features
- Bathroom - Tub Shower, Breakfast Area, Ceiling Fan(s), Upgraded Countertops
- Flooring: Luxury Vinyl, Carpet, Ceramic Tile
- Basement: Unfinished
- Has fireplace: No
Interior area
- Total structure area: 1,736
- Total interior livable area: 1,736 sqft
- Finished area above ground: 1,736
- Finished area below ground: 0
Property
Parking
- Total spaces: 2
- Parking features: Driveway, Private, On Street
- Uncovered spaces: 2
Accessibility
- Accessibility features: None
Features
- Levels: Three
- Stories: 3
- Pool features: None
Lot
- Size: 1,900 Square Feet
- Dimensions: 14.00 x 0.00
Details
- Additional structures: Above Grade, Below Grade
- Parcel number: 020002996008
- Zoning: RESIDENTIAL
- Special conditions: Standard
Construction
Type & style
- Home type: Townhouse
- Architectural style: Straight Thru,Transitional
- Property subtype: Townhouse
Materials
- Brick, Vinyl Siding
- Foundation: Stone
Condition
- New construction: No
- Year built: 1930
Utilities & green energy
- Sewer: Public Sewer
- Water: Public
Community & HOA
Community
- Subdivision: None Available
HOA
- Has HOA: No
Location
- Region: Bridgeport
- Municipality: BRIDGEPORT BORO
Financial & listing details
- Price per square foot: $172/sqft
- Tax assessed value: $75,770
- Annual tax amount: $3,010
- Date on market: 10/24/2025
- Listing agreement: Exclusive Agency
- Inclusions: Washer, Dryer, Refrigerator
- Ownership: Fee Simple
Estimated market value
$294,100
$279,000 - $309,000
$2,739/mo
Price history
Price history
| Date | Event | Price |
|---|---|---|
| 11/19/2025 | Price change | $299,000-5.1%$172/sqft |
Source: | ||
| 10/24/2025 | Listed for sale | $315,000+1.6%$181/sqft |
Source: | ||
| 9/20/2025 | Listing removed | $309,900$179/sqft |
Source: | ||
| 8/20/2025 | Price change | $309,900-4.4%$179/sqft |
Source: | ||
| 8/16/2025 | Price change | $324,000-0.3%$187/sqft |
Source: | ||
Public tax history
Public tax history
| Year | Property taxes | Tax assessment |
|---|---|---|
| 2024 | -- | $75,770 |
| 2023 | -- | $75,770 |
| 2022 | $2,826 +0.8% | $75,770 |
Find assessor info on the county website
BuyAbility℠ payment
Est. payment
$1,872/mo
Principal & interest
$1453
Property taxes
$314
Home insurance
$105
Climate risks
Neighborhood: 19405
Nearby schools
GreatSchools rating
- 6/10Bridgeport Elementary SchoolGrades: K-4Distance: 0.5 mi
- 5/10Upper Merion Middle SchoolGrades: 5-8Distance: 2.2 mi
- 6/10Upper Merion High SchoolGrades: 9-12Distance: 2.1 mi
Schools provided by the listing agent
- District: Upper Merion Area
Source: Bright MLS. This data may not be complete. We recommend contacting the local school district to confirm school assignments for this home.
- Loading
- Loading
