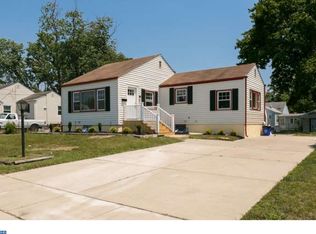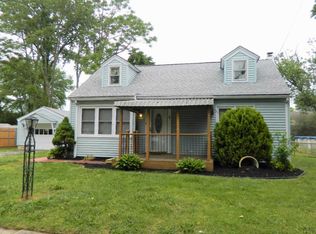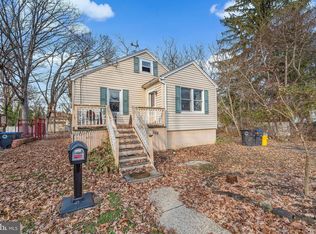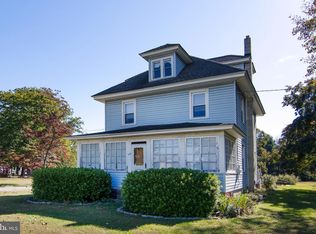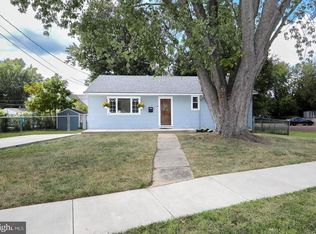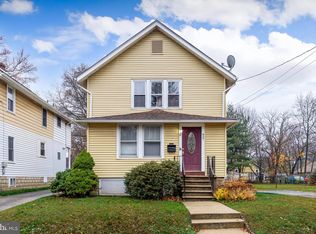Charming and well-maintained, this 2 bedroom, 1 bathroom home offers great potential with classic features and room to grow. The main floor includes a comfortable living room with fireplace, a cozy sunroom, kitchen, two bedrooms, and a full bath. A huge unfinished attic and a spacious basement with washer and dryer provide endless possibilities for storage, expansion, or customization. While the home could use some updating, it sits on a generous lot (50x110) with a large backyard and includes an additional 50x110 lot —perfect for gardening, recreation, or future development.
Pending
$250,000
46 Watson Blvd, Clementon, NJ 08021
2beds
1,104sqft
Est.:
Single Family Residence
Built in 1935
5,502 Square Feet Lot
$249,200 Zestimate®
$226/sqft
$-- HOA
What's special
Cozy sunroomSpacious basementWasher and dryerLarge backyardGenerous lotTwo bedrooms
- 132 days |
- 29 |
- 1 |
Zillow last checked: 8 hours ago
Listing updated: November 13, 2025 at 03:04am
Listed by:
Michael Chuppe 609-352-7294,
Weichert Realtors-Haddonfield,
Listing Team: Liberty&Justice
Source: Bright MLS,MLS#: NJCD2098896
Facts & features
Interior
Bedrooms & bathrooms
- Bedrooms: 2
- Bathrooms: 1
- Full bathrooms: 1
- Main level bathrooms: 1
- Main level bedrooms: 2
Basement
- Area: 742
Heating
- Baseboard, Natural Gas
Cooling
- Central Air, Electric
Appliances
- Included: Microwave, Disposal, Dryer, Oven, Oven/Range - Gas, Refrigerator, Washer, Water Heater, Gas Water Heater
- Laundry: In Basement
Features
- Basement: Unfinished
- Number of fireplaces: 1
- Fireplace features: Insert, Wood Burning
Interior area
- Total structure area: 2,434
- Total interior livable area: 1,104 sqft
- Finished area above ground: 1,104
- Finished area below ground: 0
Property
Parking
- Parking features: Concrete, Driveway, On Street
- Has uncovered spaces: Yes
Accessibility
- Accessibility features: 2+ Access Exits
Features
- Levels: Two
- Stories: 2
- Patio & porch: Patio
- Pool features: None
Lot
- Size: 5,502 Square Feet
- Dimensions: 50.00 x 110.00
- Features: Additional Lot(s)
Details
- Additional structures: Above Grade, Below Grade
- Additional parcels included: Tax ID 110005600006 50x110 Tax $636 Annual
- Parcel number: 110005600007
- Zoning: RESIDENTIAL
- Special conditions: Standard
Construction
Type & style
- Home type: SingleFamily
- Architectural style: Other
- Property subtype: Single Family Residence
Materials
- Other
- Foundation: Other
Condition
- New construction: No
- Year built: 1935
Utilities & green energy
- Sewer: Public Sewer
- Water: Public
Community & HOA
Community
- Subdivision: None Available
HOA
- Has HOA: No
Location
- Region: Clementon
- Municipality: CLEMENTON BORO
Financial & listing details
- Price per square foot: $226/sqft
- Tax assessed value: $112,400
- Annual tax amount: $5,071
- Date on market: 8/1/2025
- Listing agreement: Exclusive Right To Sell
- Listing terms: Cash,Conventional,FHA,VA Loan
- Inclusions: Washer, Dryer, Refrigerator
- Ownership: Fee Simple
Estimated market value
$249,200
$237,000 - $262,000
$1,810/mo
Price history
Price history
| Date | Event | Price |
|---|---|---|
| 9/3/2025 | Pending sale | $250,000$226/sqft |
Source: | ||
| 8/21/2025 | Contingent | $250,000$226/sqft |
Source: | ||
| 8/1/2025 | Listed for sale | $250,000$226/sqft |
Source: | ||
Public tax history
Public tax history
| Year | Property taxes | Tax assessment |
|---|---|---|
| 2025 | $5,071 | $112,400 |
| 2024 | $5,071 +0.6% | $112,400 |
| 2023 | $5,043 -0.8% | $112,400 |
Find assessor info on the county website
BuyAbility℠ payment
Est. payment
$1,821/mo
Principal & interest
$1202
Property taxes
$531
Home insurance
$88
Climate risks
Neighborhood: 08021
Nearby schools
GreatSchools rating
- 7/10Clementon Elementary SchoolGrades: PK-8Distance: 0.9 mi
Schools provided by the listing agent
- District: Clementon Borough Public Schools
Source: Bright MLS. This data may not be complete. We recommend contacting the local school district to confirm school assignments for this home.
- Loading
