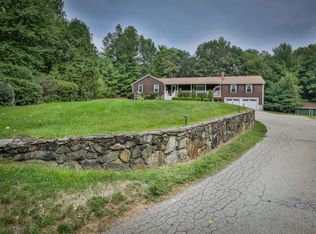Closed
Listed by:
Logan Brown,
Coldwell Banker Realty Haverhill MA Off:978-372-8577,
Elizabeth Brown,
Coldwell Banker Realty Haverhill MA
Bought with: Century 21 North East
$511,000
46 Westside Drive, Atkinson, NH 03811
3beds
2,012sqft
Single Family Residence
Built in 1900
0.75 Acres Lot
$594,500 Zestimate®
$254/sqft
$3,497 Estimated rent
Home value
$594,500
$565,000 - $624,000
$3,497/mo
Zestimate® history
Loading...
Owner options
Explore your selling options
What's special
Welcome to 46 Westside Drive in the charming town of Atkinson, NH. This single-family Cape-style home offers three bedrooms and two bathrooms. This well-maintained property spans across 2,012 square feet of finished living space, providing room for your family and guests. Step inside and be greeted by the warm ambiance of hardwood floors that flow throughout the first level. The updated kitchen and bathrooms add a modern touch, while the versatile layout includes a potential bedroom on the first floor with an attached bath, offering convenience and flexibility. In addition, the first-floor laundry adds to the overall ease of living. Situated on a generous 0.75-acre lot, this property boasts a large backyard, perfect for outdoor activities and entertaining. Additionally, a separate outbuilding—a spacious 20 x 40 garage with electricity—provides ample space for a workshop or storing recreational vehicles, such as an RV. The home's exterior also features an irrigation system on a private well, and a covered porch, inviting you to relax and enjoy the peaceful surroundings. The property has been well cared for and loved and is ready for its new owners. Don't miss the opportunity to make this beautiful Cape-style home your own. *Showings begin at Open House, Sunday, June 11th, from 11 AM - 1 PM Offer Deadline is Monday 8:00PM
Zillow last checked: 8 hours ago
Listing updated: July 12, 2023 at 07:29am
Listed by:
Logan Brown,
Coldwell Banker Realty Haverhill MA Off:978-372-8577,
Elizabeth Brown,
Coldwell Banker Realty Haverhill MA
Bought with:
Jonathan D Keevers
Century 21 North East
Source: PrimeMLS,MLS#: 4956517
Facts & features
Interior
Bedrooms & bathrooms
- Bedrooms: 3
- Bathrooms: 2
- Full bathrooms: 2
Heating
- Oil, Hot Water
Cooling
- Wall Unit(s)
Appliances
- Included: Dishwasher, Microwave, Refrigerator, Water Heater off Boiler
- Laundry: 1st Floor Laundry
Features
- Primary BR w/ BA
- Flooring: Carpet, Hardwood
- Basement: Concrete Floor,Full,Interior Stairs,Storage Space,Sump Pump,Unfinished,Interior Entry
- Number of fireplaces: 2
- Fireplace features: 2 Fireplaces
Interior area
- Total structure area: 3,256
- Total interior livable area: 2,012 sqft
- Finished area above ground: 2,012
- Finished area below ground: 0
Property
Parking
- Total spaces: 6
- Parking features: Paved, Parking Spaces 6+, Underground
- Garage spaces: 1
Features
- Levels: One and One Half
- Stories: 1
- Patio & porch: Covered Porch
- Frontage length: Road frontage: 205
Lot
- Size: 0.75 Acres
- Features: Country Setting
Details
- Additional structures: Outbuilding
- Parcel number: ATKIM00011B000021L000000
- Zoning description: Residential
Construction
Type & style
- Home type: SingleFamily
- Architectural style: Cape
- Property subtype: Single Family Residence
Materials
- Wood Frame, Vinyl Siding
- Foundation: Fieldstone
- Roof: Shingle
Condition
- New construction: No
- Year built: 1900
Utilities & green energy
- Electric: 200+ Amp Service
- Sewer: Private Sewer
- Utilities for property: Cable Available
Community & neighborhood
Location
- Region: Atkinson
Other
Other facts
- Road surface type: Paved
Price history
| Date | Event | Price |
|---|---|---|
| 7/11/2023 | Sold | $511,000+2.2%$254/sqft |
Source: | ||
| 6/9/2023 | Listed for sale | $499,900+127.9%$248/sqft |
Source: | ||
| 8/5/2020 | Sold | $219,333-13.3%$109/sqft |
Source: Public Record | ||
| 5/22/2015 | Sold | $253,000-4.3%$126/sqft |
Source: Agent Provided | ||
| 4/8/2015 | Price change | $264,500-3.6%$131/sqft |
Source: Coldwell Banker Residential Brokerage - Derry / Londonderry #4380511 | ||
Public tax history
| Year | Property taxes | Tax assessment |
|---|---|---|
| 2024 | $6,101 -9.5% | $472,200 +1.5% |
| 2023 | $6,745 +18.2% | $465,200 |
| 2022 | $5,708 +11.5% | $465,200 +66.7% |
Find assessor info on the county website
Neighborhood: 03811
Nearby schools
GreatSchools rating
- 5/10Atkinson AcademyGrades: PK-5Distance: 2 mi
- 5/10Timberlane Regional Middle SchoolGrades: 6-8Distance: 3.5 mi
- 5/10Timberlane Regional High SchoolGrades: 9-12Distance: 3.8 mi
Schools provided by the listing agent
- Elementary: Atkinson Academy
- Middle: Timberlane Regional Middle
- High: Timberlane Regional High Sch
Source: PrimeMLS. This data may not be complete. We recommend contacting the local school district to confirm school assignments for this home.

Get pre-qualified for a loan
At Zillow Home Loans, we can pre-qualify you in as little as 5 minutes with no impact to your credit score.An equal housing lender. NMLS #10287.
Sell for more on Zillow
Get a free Zillow Showcase℠ listing and you could sell for .
$594,500
2% more+ $11,890
With Zillow Showcase(estimated)
$606,390