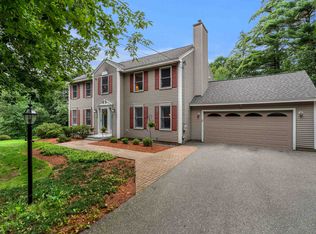Closed
Listed by:
David Christensen,
EXP Realty Cell:603-714-1144
Bought with: Duston Leddy Real Estate
$723,500
46 Westview Road, Brookline, NH 03033
4beds
2,680sqft
Single Family Residence
Built in 1995
1.84 Acres Lot
$781,000 Zestimate®
$270/sqft
$4,781 Estimated rent
Home value
$781,000
$742,000 - $820,000
$4,781/mo
Zestimate® history
Loading...
Owner options
Explore your selling options
What's special
Welcome to this stunning Colonial nestled in the heart of Brookline! Step inside to discover a beautifully updated home set on a picturesque lot. The open kitchen is a chef's dream, featuring stainless steel appliances and not one, but two large islands. Natural cherry cabinets, granite counters, and a brick backsplash elevate the space, making it perfect for both cooking and entertaining. Adjacent to the kitchen, a spacious family room with vaulted wood ceilings seamlessly connects to a versatile office or guest bedroom, offering easy access to the inviting courtyard outside. The main level also boasts a cozy living room with a fireplace, effortlessly flowing into the kitchen area, and a formal dining room providing ample space for gatherings. Don't overlook the convenient mudroom and laundry room/half bath, leading to a 2-car garage. Upstairs, the welcoming primary suite awaits, complete with updated bathroom and walk in closet. Two additional well-sized bedrooms are conveniently located near the updated tile bathroom. At the end of the hall, a huge 4th bedroom or multipurpose room awaits, offering endless possibilities as an office or game room. Outside, unwind on the custom stone patio surrounded by lush woods and meticulously groomed landscaping—a perfect retreat to enjoy a refreshing drink and the tranquility of nature. Conveniently situated just 6 minutes from Rt 101 and major commuting routes! Don't miss this one!
Zillow last checked: 9 hours ago
Listing updated: May 14, 2024 at 12:40pm
Listed by:
David Christensen,
EXP Realty Cell:603-714-1144
Bought with:
Cynthia Coughlin
Duston Leddy Real Estate
Source: PrimeMLS,MLS#: 4990947
Facts & features
Interior
Bedrooms & bathrooms
- Bedrooms: 4
- Bathrooms: 3
- Full bathrooms: 2
- 1/2 bathrooms: 1
Heating
- Propane, Forced Air
Cooling
- Central Air
Appliances
- Included: Dishwasher, Microwave, Refrigerator, Gas Stove
Features
- Natural Light, Natural Woodwork, Vaulted Ceiling(s)
- Flooring: Carpet, Hardwood, Tile
- Basement: Bulkhead,Concrete Floor,Full,Interior Stairs,Storage Space,Exterior Entry,Interior Entry
- Attic: Pull Down Stairs
Interior area
- Total structure area: 4,208
- Total interior livable area: 2,680 sqft
- Finished area above ground: 2,680
- Finished area below ground: 0
Property
Parking
- Total spaces: 2
- Parking features: Paved
- Garage spaces: 2
Accessibility
- Accessibility features: Hard Surface Flooring, Low Pile Carpet, Paved Parking
Features
- Levels: Two
- Stories: 2
- Exterior features: Shed, Storage
Lot
- Size: 1.84 Acres
- Features: Landscaped, Level, Wooded, Neighborhood
Details
- Parcel number: BRKLM0000DL000020S000023
- Zoning description: RESIDE
Construction
Type & style
- Home type: SingleFamily
- Architectural style: Colonial
- Property subtype: Single Family Residence
Materials
- Wood Frame
- Foundation: Concrete
- Roof: Asphalt Shingle
Condition
- New construction: No
- Year built: 1995
Utilities & green energy
- Electric: 200+ Amp Service, Circuit Breakers
- Sewer: Leach Field, Private Sewer, Septic Tank
- Utilities for property: Cable
Community & neighborhood
Location
- Region: Brookline
Other
Other facts
- Road surface type: Paved
Price history
| Date | Event | Price |
|---|---|---|
| 5/14/2024 | Sold | $723,500+7.2%$270/sqft |
Source: | ||
| 4/15/2024 | Contingent | $675,000$252/sqft |
Source: | ||
| 4/11/2024 | Listed for sale | $675,000+50%$252/sqft |
Source: | ||
| 9/30/2020 | Sold | $450,000+2.3%$168/sqft |
Source: | ||
| 7/30/2020 | Listed for sale | $439,900+37.5%$164/sqft |
Source: Bean Group / Amherst #4819550 Report a problem | ||
Public tax history
| Year | Property taxes | Tax assessment |
|---|---|---|
| 2024 | $14,703 +8.8% | $650,300 |
| 2023 | $13,513 +14.8% | $650,300 +64.1% |
| 2022 | $11,775 +6.9% | $396,200 |
Find assessor info on the county website
Neighborhood: 03033
Nearby schools
GreatSchools rating
- 6/10Richard Maghakian Memorial SchoolGrades: PK-3Distance: 2.3 mi
- 7/10Hollis-Brookline Middle SchoolGrades: 7-8Distance: 3.7 mi
- 9/10Hollis-Brookline High SchoolGrades: 9-12Distance: 3.8 mi
Schools provided by the listing agent
- Elementary: Brookline Elementary
- Middle: Hollis Brookline Middle Sch
- High: Hollis-Brookline High School
- District: Hollis-Brookline Sch Dst
Source: PrimeMLS. This data may not be complete. We recommend contacting the local school district to confirm school assignments for this home.
Get pre-qualified for a loan
At Zillow Home Loans, we can pre-qualify you in as little as 5 minutes with no impact to your credit score.An equal housing lender. NMLS #10287.
