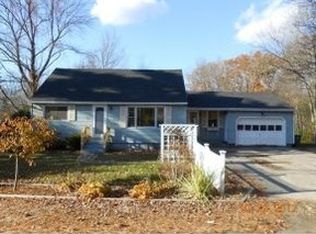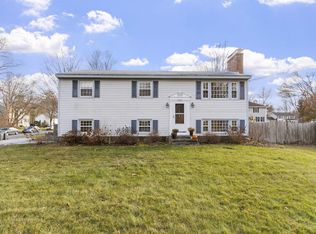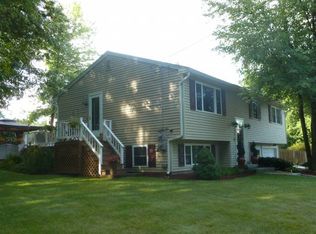Great opportunity to own a home in Hooksett at an affordable price! This adorable cape was recently updated in 2016. The kitchen boasts granite countertops and stainless steel appliances. The first floor full bath also includes a granite vanity. The other rooms on the first floor include two bedrooms and the living room all of which have beautiful hardwood floors. The second floor has an additional bedroom as well as a loft area, that would be a great play area or man cave! As a bonus the full basement is a walkout with great light, perfect for finishing. Open side yard and private backyard provide additional space around the home.
This property is off market, which means it's not currently listed for sale or rent on Zillow. This may be different from what's available on other websites or public sources.


