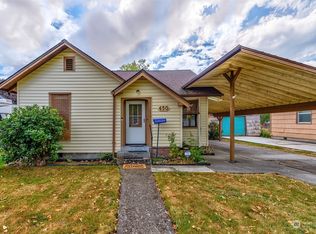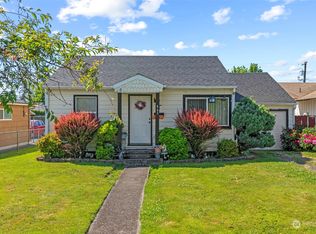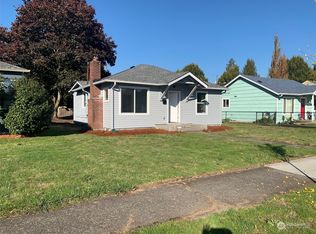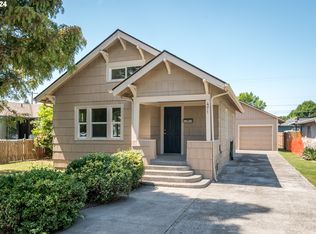Sold
Listed by:
Amy Ranta,
RE/MAX Premier Group,
Phillip Ranta,
RE/MAX Premier Group
Bought with: ZNonMember-Office-MLS
$327,900
460 21st Avenue, Longview, WA 98632
2beds
950sqft
Single Family Residence
Built in 1925
5,501.63 Square Feet Lot
$329,000 Zestimate®
$345/sqft
$1,681 Estimated rent
Home value
$329,000
$309,000 - $352,000
$1,681/mo
Zestimate® history
Loading...
Owner options
Explore your selling options
What's special
Private and inviting, this 924 sqft home offers a comfortable living space. Having 2bed/1bth, it suits those seeking simplicity and efficiency. Approved updates include new hardy plank siding for enhanced durability. Reliable metal roofing covers the double carport & shed for added protection. Measurements make the property easy to manage and maintain. Also, it features a fully fenced yard, perfect for privacy. Completed with a newer electrical panel and hot water tank. Your listing agents will provide a buyer with a 1yr home warranty for peace of mind, call your agent and schedule a tour today!!
Zillow last checked: 8 hours ago
Listing updated: November 24, 2025 at 04:05am
Listed by:
Amy Ranta,
RE/MAX Premier Group,
Phillip Ranta,
RE/MAX Premier Group
Bought with:
Non Member ZDefault
ZNonMember-Office-MLS
Source: NWMLS,MLS#: 2412799
Facts & features
Interior
Bedrooms & bathrooms
- Bedrooms: 2
- Bathrooms: 1
- Full bathrooms: 1
- Main level bathrooms: 1
- Main level bedrooms: 2
Primary bedroom
- Level: Main
Bedroom
- Level: Main
Bathroom full
- Level: Main
Dining room
- Level: Main
Entry hall
- Level: Main
Kitchen without eating space
- Level: Main
Living room
- Level: Main
Utility room
- Level: Main
Heating
- Ductless, Wall Unit(s), Electric
Cooling
- Ductless
Appliances
- Included: Dishwasher(s), Dryer(s), Refrigerator(s), Stove(s)/Range(s), Washer(s)
Features
- Ceiling Fan(s), Dining Room
- Flooring: Vinyl Plank, Carpet
- Windows: Double Pane/Storm Window
- Basement: None
- Has fireplace: No
Interior area
- Total structure area: 950
- Total interior livable area: 950 sqft
Property
Parking
- Total spaces: 2
- Parking features: Detached Carport, RV Parking
- Carport spaces: 2
Features
- Levels: One
- Stories: 1
- Entry location: Main
- Patio & porch: Ceiling Fan(s), Double Pane/Storm Window, Dining Room, Walk-In Closet(s)
Lot
- Size: 5,501 sqft
- Features: Curbs, Paved, Sidewalk, Deck, Fenced-Fully, Outbuildings, Patio, RV Parking
- Topography: Level
- Residential vegetation: Garden Space
Details
- Parcel number: 07354
- Special conditions: Standard
Construction
Type & style
- Home type: SingleFamily
- Property subtype: Single Family Residence
Materials
- Cement/Concrete
- Foundation: Poured Concrete
- Roof: Composition,Metal
Condition
- Year built: 1925
Utilities & green energy
- Electric: Company: Cowlitz PUD
- Sewer: Sewer Connected, Company: City of Longview
- Water: Public, Company: City of Longview
Community & neighborhood
Location
- Region: Longview
- Subdivision: St Helens
Other
Other facts
- Listing terms: Cash Out,Conventional,FHA,State Bond,VA Loan
- Cumulative days on market: 60 days
Price history
| Date | Event | Price |
|---|---|---|
| 10/24/2025 | Sold | $327,900-0.3%$345/sqft |
Source: | ||
| 9/23/2025 | Pending sale | $329,000$346/sqft |
Source: | ||
| 9/16/2025 | Price change | $329,000-1.5%$346/sqft |
Source: | ||
| 8/4/2025 | Price change | $334,000-14.1%$352/sqft |
Source: | ||
| 7/25/2025 | Price change | $389,000+14.7%$409/sqft |
Source: | ||
Public tax history
| Year | Property taxes | Tax assessment |
|---|---|---|
| 2024 | $2,178 -3.7% | $250,850 -4% |
| 2023 | $2,262 +6.4% | $261,340 +4.4% |
| 2022 | $2,126 | $250,280 +17.3% |
Find assessor info on the county website
Neighborhood: Saint Helens
Nearby schools
GreatSchools rating
- 4/10Kessler Elementary SchoolGrades: K-5Distance: 0.5 mi
- 8/10Monticello Middle SchoolGrades: 6-8Distance: 1 mi
- 4/10R A Long High SchoolGrades: 9-12Distance: 1 mi

Get pre-qualified for a loan
At Zillow Home Loans, we can pre-qualify you in as little as 5 minutes with no impact to your credit score.An equal housing lender. NMLS #10287.
Sell for more on Zillow
Get a free Zillow Showcase℠ listing and you could sell for .
$329,000
2% more+ $6,580
With Zillow Showcase(estimated)
$335,580


