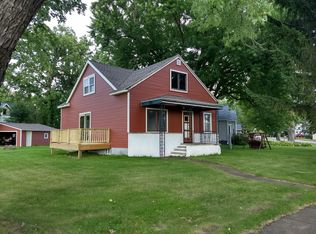Closed
$150,000
460 2nd Ave, Clear Lake, WI 54005
8beds
5,023sqft
Single Family Residence
Built in 1900
7,840.8 Square Feet Lot
$155,400 Zestimate®
$30/sqft
$2,652 Estimated rent
Home value
$155,400
$113,000 - $211,000
$2,652/mo
Zestimate® history
Loading...
Owner options
Explore your selling options
What's special
The Clear Lake Manor. This 1900's manor is ready for your ideas to make it shine again. The woodwork from this era will never be duplicated again. this 8-bedroom 4 bath former senior citizen assisted living facility has all the bones and workings to make it your home or to possibly turn it into an investment opportunity.
Zillow last checked: 8 hours ago
Listing updated: October 29, 2025 at 10:12pm
Listed by:
Eric Engelhaupt 651-206-8483,
eXp Realty
Bought with:
Amy J. McCune
EXP Realty, LLC
Source: NorthstarMLS as distributed by MLS GRID,MLS#: 6472186
Facts & features
Interior
Bedrooms & bathrooms
- Bedrooms: 8
- Bathrooms: 4
- Full bathrooms: 3
- 1/2 bathrooms: 1
Bedroom 1
- Level: Upper
- Area: 168 Square Feet
- Dimensions: 14x12
Bedroom 1
- Level: Main
- Area: 156 Square Feet
- Dimensions: 12x13
Bedroom 2
- Level: Upper
- Area: 170 Square Feet
- Dimensions: 10x17
Bedroom 2
- Level: Main
- Area: 77 Square Feet
- Dimensions: 7x11
Bedroom 3
- Level: Upper
- Area: 240 Square Feet
- Dimensions: 16x15
Bedroom 4
- Level: Main
- Area: 99 Square Feet
- Dimensions: 11x9
Bedroom 5
- Level: Main
- Area: 135 Square Feet
- Dimensions: 9x15
Bedroom 6
- Level: Main
- Area: 168 Square Feet
- Dimensions: 12x14
Den
- Level: Main
- Area: 240 Square Feet
- Dimensions: 15x16
Kitchen
- Level: Main
- Area: 180 Square Feet
- Dimensions: 18x10
Living room
- Level: Main
- Area: 144 Square Feet
- Dimensions: 12x12
Living room
- Level: Main
- Area: 135 Square Feet
- Dimensions: 9x15
Office
- Level: Main
- Area: 99 Square Feet
- Dimensions: 9x11
Heating
- Forced Air, Radiant
Cooling
- Window Unit(s)
Appliances
- Included: Microwave, Range, Refrigerator
Features
- Basement: Crawl Space,Partial
Interior area
- Total structure area: 5,023
- Total interior livable area: 5,023 sqft
- Finished area above ground: 2,997
- Finished area below ground: 0
Property
Parking
- Parking features: Gravel
Accessibility
- Accessibility features: Accessible Approach with Ramp
Features
- Levels: Two
- Stories: 2
Lot
- Size: 7,840 sqft
- Dimensions: 125 x 200
Details
- Foundation area: 2386
- Parcel number: 113000240000
- Zoning description: Residential-Single Family
Construction
Type & style
- Home type: SingleFamily
- Property subtype: Single Family Residence
Materials
- Wood Siding
Condition
- Age of Property: 125
- New construction: No
- Year built: 1900
Utilities & green energy
- Gas: Natural Gas, Oil
- Sewer: City Sewer/Connected
- Water: City Water/Connected
Community & neighborhood
Location
- Region: Clear Lake
- Subdivision: Original V Clear Lake
HOA & financial
HOA
- Has HOA: No
Price history
| Date | Event | Price |
|---|---|---|
| 10/29/2024 | Sold | $150,000-14.3%$30/sqft |
Source: | ||
| 10/2/2024 | Pending sale | $175,000$35/sqft |
Source: | ||
| 6/28/2024 | Price change | $175,000-5.4%$35/sqft |
Source: | ||
| 1/4/2024 | Listed for sale | $185,000-17.8%$37/sqft |
Source: | ||
| 2/10/2023 | Listing removed | -- |
Source: | ||
Public tax history
Tax history is unavailable.
Neighborhood: 54005
Nearby schools
GreatSchools rating
- 8/10Gaylord A Nelson Educ CenterGrades: PK-6Distance: 0.4 mi
- 6/10Clear Lake Junior High SchoolGrades: 7-8Distance: 0.9 mi
- 6/10Clear Lake High SchoolGrades: 9-12Distance: 0.9 mi

Get pre-qualified for a loan
At Zillow Home Loans, we can pre-qualify you in as little as 5 minutes with no impact to your credit score.An equal housing lender. NMLS #10287.
Sell for more on Zillow
Get a free Zillow Showcase℠ listing and you could sell for .
$155,400
2% more+ $3,108
With Zillow Showcase(estimated)
$158,508