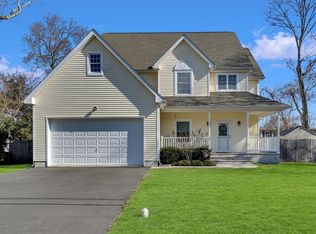Sold for $675,000 on 07/11/25
$675,000
460 4th Avenue, Brick, NJ 08724
4beds
2,320sqft
Single Family Residence
Built in 2007
7,840.8 Square Feet Lot
$685,500 Zestimate®
$291/sqft
$3,599 Estimated rent
Home value
$685,500
$651,000 - $720,000
$3,599/mo
Zestimate® history
Loading...
Owner options
Explore your selling options
What's special
This turnkey MOVE-IN-READY home features fresh paint, brand new flooring, 4-bedroom, 2.5-bath Colonial with an open floor concept that perfectly blends charm, comfort, and modern convenience. Nestled in one of the area's most sought-after neighborhoods, this spacious home offers everything your family needs and more.
The heart of the home is a stunningly upgraded kitchen featuring sleek granite countertops, new top-of-the-line appliances, and abundant cabinetry—ideal for cooking, hosting, and everyday living. The open flow into a cozy den creates the perfect gathering space, complete with direct access to the backyard for seamless indoor-outdoor entertaining. Enjoy year-round comfort with two-zone heating and air conditioning, energy-efficient Andersen windows, and a fully floored, winterized attic that adds functional storage or potential workspace.
Step outside into your private, fenced backyard, where a brand-new sun-covered deck invites you to unwind, dine al fresco, or simply enjoy the fresh air in peace.
Located just minutes from the reservoir, beautiful beaches, a major hospital, and Conveniently located with quick and easy access to the GS parkway, both north and southbound, making commuting a breeze.
Don't miss out this dream home is waiting for you to make it your own!
Zillow last checked: 8 hours ago
Listing updated: July 11, 2025 at 02:35pm
Listed by:
Simon Foyez 646-552-6154,
C21/ Herbertsville Real Estate
Bought with:
Jennifer Binkley, 0790018
RE/MAX at Barnegat Bay
Source: MoreMLS,MLS#: 22511216
Facts & features
Interior
Bedrooms & bathrooms
- Bedrooms: 4
- Bathrooms: 3
- Full bathrooms: 2
- 1/2 bathrooms: 1
Heating
- Natural Gas, Forced Air, 2 Zoned Heat
Cooling
- Central Air, 2 Zoned AC
Features
- Balcony, Eat-in Kitchen, Recessed Lighting
- Basement: Crawl Space
- Attic: Attic,Pull Down Stairs
- Number of fireplaces: 1
Interior area
- Total structure area: 2,320
- Total interior livable area: 2,320 sqft
Property
Parking
- Total spaces: 1
- Parking features: Gravel, Paver Block, Concrete, Double Wide Drive, Driveway, Oversized
- Attached garage spaces: 1
- Has uncovered spaces: Yes
Features
- Stories: 2
- Exterior features: Balcony, Swingset
- Fencing: Fenced Area
Lot
- Size: 7,840 sqft
- Dimensions: 80 x 100
- Features: Oversized
Details
- Parcel number: 0701230000000834
- Zoning description: Residential, Single Family
Construction
Type & style
- Home type: SingleFamily
- Architectural style: Colonial
- Property subtype: Single Family Residence
Materials
- Cedar
Condition
- New construction: No
- Year built: 2007
Utilities & green energy
- Sewer: Public Sewer
Community & neighborhood
Location
- Region: Brick
- Subdivision: Herbertsville
Price history
| Date | Event | Price |
|---|---|---|
| 7/11/2025 | Sold | $675,000-3.4%$291/sqft |
Source: | ||
| 6/14/2025 | Pending sale | $699,000$301/sqft |
Source: | ||
| 5/13/2025 | Price change | $699,000-4.2%$301/sqft |
Source: | ||
| 4/26/2025 | Price change | $729,999-2%$315/sqft |
Source: | ||
| 4/20/2025 | Listed for sale | $745,000$321/sqft |
Source: | ||
Public tax history
| Year | Property taxes | Tax assessment |
|---|---|---|
| 2023 | $7,114 +2.1% | $290,000 |
| 2022 | $6,969 | $290,000 |
| 2021 | $6,969 +3.3% | $290,000 |
Find assessor info on the county website
Neighborhood: Riviera Beach
Nearby schools
GreatSchools rating
- 5/10Veterans Mem Elementary SchoolGrades: K-5Distance: 1.2 mi
- 7/10Veterans Mem Middle SchoolGrades: 6-8Distance: 1.3 mi
- 3/10Brick Twp Memorial High SchoolGrades: 9-12Distance: 1.2 mi
Schools provided by the listing agent
- Elementary: Herbertsville
- Middle: Veterans Memorial
- High: Brick Memorial
Source: MoreMLS. This data may not be complete. We recommend contacting the local school district to confirm school assignments for this home.

Get pre-qualified for a loan
At Zillow Home Loans, we can pre-qualify you in as little as 5 minutes with no impact to your credit score.An equal housing lender. NMLS #10287.
Sell for more on Zillow
Get a free Zillow Showcase℠ listing and you could sell for .
$685,500
2% more+ $13,710
With Zillow Showcase(estimated)
$699,210
