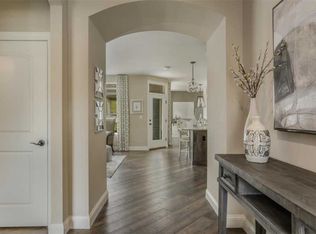Closed
Listing Provided by:
Ryan D Grimm 314-941-4614,
Berkshire Hathaway HomeServices Select Properties
Bought with: Real Broker LLC
Price Unknown
460 Bayview Point Ln, Grover, MO 63040
4beds
3,755sqft
Single Family Residence
Built in 1992
0.25 Acres Lot
$575,700 Zestimate®
$--/sqft
$3,209 Estimated rent
Home value
$575,700
$541,000 - $616,000
$3,209/mo
Zestimate® history
Loading...
Owner options
Explore your selling options
What's special
Beautifully updated, 4 bedroom, 3 full bathroom atrium ranch home w/ nearly 3,800 sq. ft. of living space in the Rockwood school district. You will love the vaulted ceilings, contemporary mantle over the wood burning fireplace, the entry foyer & the natural light that flows through this home. The kitchen features a gas range, vaulted ceilings & breakfast room. Add. features include hardwood flooring throughout living & dining rooms & all bedrooms, upgraded front entry door, new architectural shingle roof ('23), new HVAC system ('23), main floor laundry, large master bedroom closet & high end finishes in the master & guest bathrooms. The finished, walk out lower level includes a full bathroom, spacious rec room, billiards room, 2 storage areas & space for a 5th bedroom. The exterior is beautifully landscaped complete w/ large back patio surrounded by trees. Located in Chesterfield Shores w/ pool, playground & bball court just down the street, you will want to make this your new home!
Zillow last checked: 8 hours ago
Listing updated: June 11, 2025 at 01:42pm
Listing Provided by:
Ryan D Grimm 314-941-4614,
Berkshire Hathaway HomeServices Select Properties
Bought with:
Gretchen E Kingma, 2018001641
Real Broker LLC
Source: MARIS,MLS#: 25024607 Originating MLS: St. Charles County Association of REALTORS
Originating MLS: St. Charles County Association of REALTORS
Facts & features
Interior
Bedrooms & bathrooms
- Bedrooms: 4
- Bathrooms: 3
- Full bathrooms: 3
- Main level bathrooms: 2
- Main level bedrooms: 4
Heating
- Forced Air, Natural Gas
Cooling
- Ceiling Fan(s), Central Air, Electric
Appliances
- Included: Dishwasher, Disposal, Microwave, Gas Range, Gas Oven, Refrigerator, Stainless Steel Appliance(s), Humidifier, Gas Water Heater
- Laundry: Main Level
Features
- Separate Dining, Bookcases, High Ceilings, Open Floorplan, Vaulted Ceiling(s), Walk-In Closet(s), Breakfast Bar, Breakfast Room, Eat-in Kitchen, Pantry, High Speed Internet, Double Vanity, Tub, Entrance Foyer
- Flooring: Carpet, Hardwood
- Doors: Panel Door(s)
- Windows: Window Treatments, Bay Window(s)
- Basement: Full,Partially Finished,Concrete,Walk-Out Access
- Number of fireplaces: 1
- Fireplace features: Recreation Room, Wood Burning, Living Room
Interior area
- Total structure area: 3,755
- Total interior livable area: 3,755 sqft
- Finished area above ground: 2,302
Property
Parking
- Total spaces: 2
- Parking features: RV Access/Parking, Attached, Covered, Garage, Garage Door Opener, Off Street
- Attached garage spaces: 2
Features
- Levels: One
- Patio & porch: Patio
Lot
- Size: 0.25 Acres
- Dimensions: 95 x 121 x 95 x 115
- Features: Adjoins Wooded Area
Details
- Parcel number: 24U520412
- Special conditions: Standard
Construction
Type & style
- Home type: SingleFamily
- Architectural style: Contemporary,Traditional,Atrium
- Property subtype: Single Family Residence
Materials
- Brick Veneer, Vinyl Siding
Condition
- Year built: 1992
Utilities & green energy
- Sewer: Public Sewer
- Water: Public
- Utilities for property: Underground Utilities
Community & neighborhood
Security
- Security features: Smoke Detector(s)
Location
- Region: Grover
- Subdivision: Chesterfield Shores Two
HOA & financial
HOA
- HOA fee: $500 annually
- Services included: Other
Other
Other facts
- Listing terms: Cash,Conventional,FHA,VA Loan
- Ownership: Private
- Road surface type: Aggregate
Price history
| Date | Event | Price |
|---|---|---|
| 6/11/2025 | Sold | -- |
Source: | ||
| 5/5/2025 | Pending sale | $500,000$133/sqft |
Source: | ||
| 5/1/2025 | Listed for sale | $500,000$133/sqft |
Source: | ||
| 7/29/2016 | Sold | -- |
Source: | ||
| 4/28/2004 | Sold | -- |
Source: Public Record | ||
Public tax history
| Year | Property taxes | Tax assessment |
|---|---|---|
| 2024 | $5,013 +0.1% | $72,090 |
| 2023 | $5,009 -0.3% | $72,090 +7.3% |
| 2022 | $5,025 +0.7% | $67,170 |
Find assessor info on the county website
Neighborhood: 63040
Nearby schools
GreatSchools rating
- 5/10Fairway Elementary SchoolGrades: K-5Distance: 0.7 mi
- 9/10Wildwood Middle SchoolGrades: 6-8Distance: 2.9 mi
- 8/10Eureka Sr. High SchoolGrades: 9-12Distance: 4.2 mi
Schools provided by the listing agent
- Elementary: Fairway Elem.
- Middle: Wildwood Middle
- High: Eureka Sr. High
Source: MARIS. This data may not be complete. We recommend contacting the local school district to confirm school assignments for this home.
Get a cash offer in 3 minutes
Find out how much your home could sell for in as little as 3 minutes with a no-obligation cash offer.
Estimated market value
$575,700
Get a cash offer in 3 minutes
Find out how much your home could sell for in as little as 3 minutes with a no-obligation cash offer.
Estimated market value
$575,700
