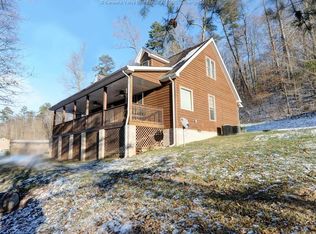Sold for $380,000
$380,000
460 Blue Lick Rd, Winfield, WV 25213
5beds
4,110sqft
Single Family Residence
Built in 1984
4.9 Acres Lot
$388,700 Zestimate®
$92/sqft
$2,895 Estimated rent
Home value
$388,700
$346,000 - $428,000
$2,895/mo
Zestimate® history
Loading...
Owner options
Explore your selling options
What's special
***WOW!***DON'T MISS OUT ON THIS OPPORTUNITY TO OWN ALMOST 5 ACRES IN WINFIELD! THE CUSTOM DETAILS IN THIS HOME ARE FANTASTIC! WITH 2 PRIMARY SUITES, 2 LAUNDRY HOOKUPS, AND LOADS OF GATHERING SPACE ON THE MAIN AND LOWER LEVELS. THIS HOME OFFERS PRIVACY AND SQUARE FOOTAGE YET IS STILL CLOSE TO ALL OF THE AMENITIES. 3 CAR GARAGE, 2 SEPARATE DRIVEWAYS, BLUE RIBBON SCHOOLS, CONVENIET ACCESS TO THE INTERSTATE... THE POSSIBILITIES ARE LIMITLESS. COME MAKE THIS YOUR HOME TODAY, BEFORE IT'S GONE!
Zillow last checked: 8 hours ago
Listing updated: January 22, 2024 at 08:48am
Listed by:
Kimberly Huddle,
Better Homes and Gardens Real Estate Central 304-201-7653
Bought with:
Whitney Gesner, WV0028329
Hood Realty Company
Source: KVBR,MLS#: 267864 Originating MLS: Kanawha Valley Board of REALTORS
Originating MLS: Kanawha Valley Board of REALTORS
Facts & features
Interior
Bedrooms & bathrooms
- Bedrooms: 5
- Bathrooms: 5
- Full bathrooms: 3
- 1/2 bathrooms: 2
Primary bedroom
- Description: Primary Bedroom
- Level: Upper
- Dimensions: 15.11x11.6
Bedroom
- Description: Other Bedroom
- Level: Upper
- Dimensions: 11.5x10.1
Bedroom 2
- Description: Bedroom 2
- Level: Upper
- Dimensions: 14.10x12.5
Bedroom 3
- Description: Bedroom 3
- Level: Upper
- Dimensions: 11.4x9.11
Bedroom 4
- Description: Bedroom 4
- Level: Upper
- Dimensions: 13.6x11.4
Den
- Description: Den
- Level: Upper
- Dimensions: 12.2x10.10
Dining room
- Description: Dining Room
- Level: Main
- Dimensions: 11.10x11.3
Family room
- Description: Family Room
- Level: Lower
- Dimensions: 18.9x15.5
Kitchen
- Description: Kitchen
- Level: Main
- Dimensions: 19.10x11.7
Living room
- Description: Living Room
- Level: Main
- Dimensions: 22.9x15.5
Other
- Description: Other
- Level: Upper
- Dimensions: 24x17.7
Recreation
- Description: Rec Room
- Level: Lower
- Dimensions: 22.9x12.5
Utility room
- Description: Utility Room
- Level: Lower
- Dimensions: 10.5x6.1
Heating
- Heat Pump
Cooling
- Heat Pump
Appliances
- Included: Dishwasher, Electric Range, Disposal, Microwave, Refrigerator
Features
- Separate/Formal Dining Room, Eat-in Kitchen, Cable TV
- Flooring: Carpet, Hardwood, Laminate, Tile
- Windows: Insulated Windows
- Basement: None
- Has fireplace: No
Interior area
- Total interior livable area: 4,110 sqft
Property
Parking
- Total spaces: 3
- Parking features: Attached, Garage, Three Car Garage, Heated Garage, Three or more Spaces
- Attached garage spaces: 3
Features
- Patio & porch: Patio, Porch
- Exterior features: Porch, Patio
Lot
- Size: 4.90 Acres
- Features: Wooded
Details
- Parcel number: 100205004600040000
Construction
Type & style
- Home type: SingleFamily
- Architectural style: Tri-Level,Split Level
- Property subtype: Single Family Residence
Materials
- Brick, Drywall
- Roof: Composition,Shingle
Condition
- Year built: 1984
Utilities & green energy
- Sewer: Septic Tank
- Water: Public
Community & neighborhood
Security
- Security features: Security System
Location
- Region: Winfield
Price history
| Date | Event | Price |
|---|---|---|
| 1/19/2024 | Sold | $380,000+1.3%$92/sqft |
Source: | ||
| 12/11/2023 | Pending sale | $375,000$91/sqft |
Source: | ||
| 11/20/2023 | Listed for sale | $375,000-3.8%$91/sqft |
Source: | ||
| 11/20/2023 | Listing removed | -- |
Source: | ||
| 10/25/2023 | Listed for sale | $390,000-2.5%$95/sqft |
Source: | ||
Public tax history
| Year | Property taxes | Tax assessment |
|---|---|---|
| 2025 | $2,496 +20.9% | $197,400 +7.8% |
| 2024 | $2,064 -2.9% | $183,180 +4.7% |
| 2023 | $2,125 +2.5% | $174,900 +1.7% |
Find assessor info on the county website
Neighborhood: 25213
Nearby schools
GreatSchools rating
- 7/10Eastbrook Elementary SchoolGrades: PK-5Distance: 0.7 mi
- 8/10Poca Middle SchoolGrades: 6-8Distance: 2.5 mi
- 9/10Poca High SchoolGrades: 9-12Distance: 2.6 mi
Schools provided by the listing agent
- Elementary: Eastbrook
- Middle: Winfield
- High: Winfield
Source: KVBR. This data may not be complete. We recommend contacting the local school district to confirm school assignments for this home.
Get pre-qualified for a loan
At Zillow Home Loans, we can pre-qualify you in as little as 5 minutes with no impact to your credit score.An equal housing lender. NMLS #10287.
