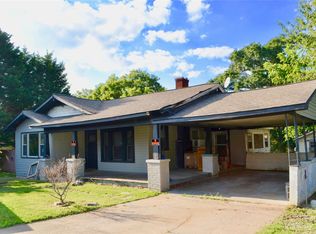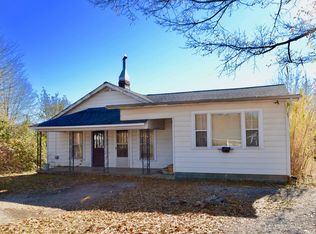Closed
$210,000
460 Boss Moore Rd, Ellenboro, NC 28040
3beds
1,464sqft
Single Family Residence
Built in 1961
0.4 Acres Lot
$225,100 Zestimate®
$143/sqft
$1,483 Estimated rent
Home value
$225,100
$180,000 - $281,000
$1,483/mo
Zestimate® history
Loading...
Owner options
Explore your selling options
What's special
Checkout this well priced, newly renovated 1464 sq foot brick home on .40 acre with newly refinished
original oak flooring, new kitchen, baths and fresh paint throughout. Low maintenance Metal roof, brand
new HVAC and ductwork, upgraded 200A electric service and new panel, new septic drainfield, all new
windows and doors, new attractive low maintenance landscaping.
The kitchen features oak butcher block counters, solid locally milled maple shelving, solid wood walls and
tiled backsplash. Walk from the kitchen, through the mud room out on to the new 140sq ft deck.
All three bedrooms, one with an en suite half bath, have original solid oak hardwood floors and spacious
closets.
The attached carport offers the potential to enclose and add additional square footage under the roof for
future expansion.
This is one of five newly renovated homes on this corner of Boss Moore Road with a sixth in progress
across the street. Friendly neighbors await!
Zillow last checked: 8 hours ago
Listing updated: November 22, 2024 at 12:24pm
Listing Provided by:
Nick Huscroft 330-249-3499,
Chosen Realty of NC LLC
Bought with:
Francine Mira
RE/MAX Journey
Source: Canopy MLS as distributed by MLS GRID,MLS#: 4182523
Facts & features
Interior
Bedrooms & bathrooms
- Bedrooms: 3
- Bathrooms: 2
- Full bathrooms: 1
- 1/2 bathrooms: 1
- Main level bedrooms: 3
Primary bedroom
- Level: Main
Heating
- Heat Pump
Cooling
- Heat Pump
Appliances
- Included: Dishwasher, Oven, Refrigerator
- Laundry: Mud Room
Features
- Has basement: No
Interior area
- Total structure area: 1,464
- Total interior livable area: 1,464 sqft
- Finished area above ground: 1,464
- Finished area below ground: 0
Property
Parking
- Parking features: Attached Carport
- Has carport: Yes
Features
- Levels: One
- Stories: 1
- Waterfront features: None
Lot
- Size: 0.40 Acres
Details
- Parcel number: 916266
- Zoning: N/A
- Special conditions: Standard
Construction
Type & style
- Home type: SingleFamily
- Property subtype: Single Family Residence
Materials
- Brick Partial, Vinyl
- Foundation: Pillar/Post/Pier
Condition
- New construction: No
- Year built: 1961
Utilities & green energy
- Sewer: Septic Installed
- Water: Public
Community & neighborhood
Location
- Region: Ellenboro
- Subdivision: Burlington Mills
Other
Other facts
- Road surface type: Concrete, Paved
Price history
| Date | Event | Price |
|---|---|---|
| 11/21/2024 | Sold | $210,000-2.3%$143/sqft |
Source: | ||
| 10/7/2024 | Pending sale | $215,000$147/sqft |
Source: | ||
| 9/12/2024 | Listed for sale | $215,000+514.3%$147/sqft |
Source: | ||
| 12/5/2023 | Sold | $35,000$24/sqft |
Source: Public Record Report a problem | ||
Public tax history
| Year | Property taxes | Tax assessment |
|---|---|---|
| 2024 | $496 +9.2% | $74,600 -47.5% |
| 2023 | $455 +29.5% | $142,100 +69.6% |
| 2022 | $351 +2.1% | $83,800 |
Find assessor info on the county website
Neighborhood: 28040
Nearby schools
GreatSchools rating
- 9/10Cliffside Elementary SchoolGrades: K-5Distance: 2.7 mi
- 4/10Chase Middle SchoolGrades: 6-8Distance: 3.4 mi
- 6/10Chase High SchoolGrades: 9-12Distance: 3.8 mi
Schools provided by the listing agent
- Elementary: Cliffside
- Middle: Chase
- High: Chase
Source: Canopy MLS as distributed by MLS GRID. This data may not be complete. We recommend contacting the local school district to confirm school assignments for this home.
Get pre-qualified for a loan
At Zillow Home Loans, we can pre-qualify you in as little as 5 minutes with no impact to your credit score.An equal housing lender. NMLS #10287.

