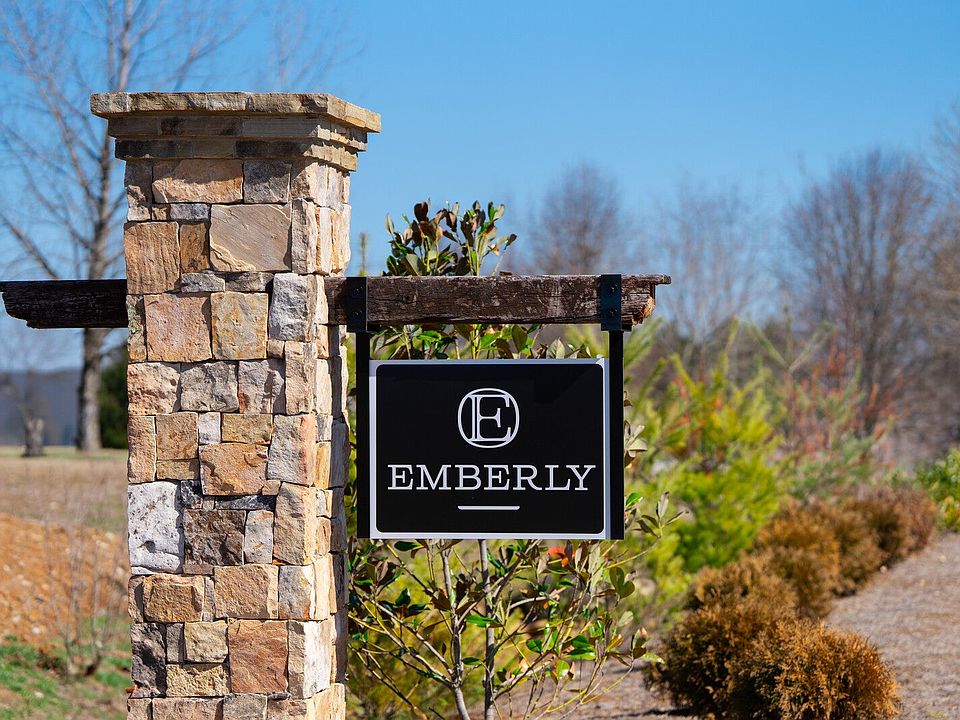Welcome to the Magnolia floor plan, an expansive two-story townhome featuring a versatile basement for added living space. Spanning 3,303 square feet, this beautifully designed home includes fourspacious bedrooms and 4.5 baths, perfect for families and guests alike. The lower level boasts a recreation room, ideal for entertaining or unwinding after a long day. Enjoy outdoor living on the covered deck and walk-out porch, providing a seamless connection to nature. With a two-car garage and thoughtful layout, the Magnolia combines luxury and functionality for today's modern lifestyle.
New construction
Special offer
$689,223
460 Buckwood Ave, Thompsons Station, TN 37179
4beds
3,303sqft
Townhouse
Built in 2025
-- sqft lot
$678,800 Zestimate®
$209/sqft
$-- HOA
Under construction (available December 2025)
Currently being built and ready to move in soon. Reserve today by contacting the builder.
What's special
Recreation roomVersatile basementSpacious bedroomsCovered deckExpansive two-story townhomeWalk-out porch
This home is based on the Magnolia plan.
Call: (629) 205-6718
- 1 day |
- 13 |
- 0 |
Zillow last checked: October 24, 2025 at 02:20pm
Listing updated: October 24, 2025 at 02:20pm
Listed by:
Dream Finders Homes
Source: Dream Finders Homes
Travel times
Schedule tour
Select your preferred tour type — either in-person or real-time video tour — then discuss available options with the builder representative you're connected with.
Facts & features
Interior
Bedrooms & bathrooms
- Bedrooms: 4
- Bathrooms: 5
- Full bathrooms: 4
- 1/2 bathrooms: 1
Interior area
- Total interior livable area: 3,303 sqft
Video & virtual tour
Property
Parking
- Total spaces: 2
- Parking features: Garage
- Garage spaces: 2
Features
- Levels: 3.0
- Stories: 3
Construction
Type & style
- Home type: Townhouse
- Property subtype: Townhouse
Condition
- New Construction,Under Construction
- New construction: Yes
- Year built: 2025
Details
- Builder name: Dream Finders Homes
Community & HOA
Community
- Subdivision: Emberly
Location
- Region: Thompsons Station
Financial & listing details
- Price per square foot: $209/sqft
- Date on market: 10/24/2025
About the community
New Townhomes for Sale in Thompson's Station, TN Discover the charm of Emberly Townhomes, where modern elegance meets convenience in Thompson's Station, TN. These new townhomes for sale offer a range of spacious designs, from cozy two-bedroom options to more expansive three-bedroom layouts, ensuring there's a perfect fit for every family. Each home features upscale finishes, including 10-foot ceilings, sleek quartz countertops, and state-of-the-art appliances, all crafted to elevate your living experience. Emberly Townhomes are part of a vibrant new construction community designed by leading new home builders in Thompson's Station. Residents are zone for nearby top-rated schools like Heritage Elementary, Heritage Middle, and Indpendence High School, you'll have peace of mind knowing that educational excellence is just around the corner. Experience the best of both worlds with Emberly Townhomes-luxurious living and a prime location in Thompson's Station, TN. Explore these new townhomes for sale and discover why Emberly is the ideal choice for your next home.
Rates as Low as 2.99% (5.959% APR)*
Think big, save bigger with low rates and huge savings on quick move-in homes. Find your new home today!Source: Dream Finders Homes

