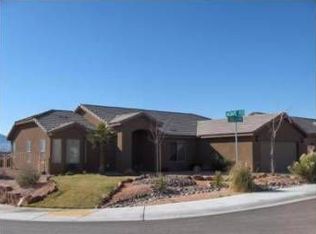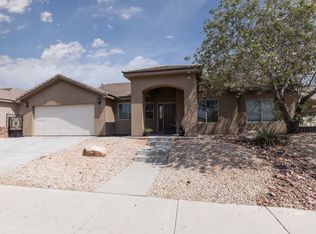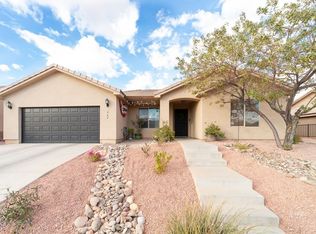Closed
$415,000
460 Cholla Way, Mesquite, NV 89027
4beds
1,806sqft
Single Family Residence
Built in 2007
6,969.6 Square Feet Lot
$413,200 Zestimate®
$230/sqft
$2,099 Estimated rent
Home value
$413,200
$376,000 - $455,000
$2,099/mo
Zestimate® history
Loading...
Owner options
Explore your selling options
What's special
A 4-bed 2-bath home with no HOA is like spotting a shooting star… except this one shines brighter with mountain views & a spacious lot! The open floorplan flows between the living room (with fireplace), kitchen & dining areas. The kitchen has ample counter space, an island & a pantry so big it should have its own zip code. Laundry isn't fun, but this laundry room, with washer & dryer, makes it bearable with plenty of storage for all those clothes you'll get around to folding. Someday. The primary suite has a door to the patio-your direct route to stargazing in a possible future spa? In the primary bedroom, marinate in the soaking tub, enjoy dual sinks, a walk-in shower & a YUGE walk-in closet. The garage brings its A-game with an extended area, storage shelves & a NASA-grade water purification system (seriously-check it out for yourself!). Enjoy a low-maintenance yard, mountain views, a shed for all your projects & a covered patio perfect for coffee or BBQs. This one won't last!
Zillow last checked: 8 hours ago
Listing updated: August 20, 2025 at 10:18am
Listed by:
Ann M. Black S.0172716 702-872-2222,
Desert Oasis Real Estate
Bought with:
Ann M. Black, S.0172716
eXp Realty
Source: LVR,MLS#: 2635898 Originating MLS: Greater Las Vegas Association of Realtors Inc
Originating MLS: Greater Las Vegas Association of Realtors Inc
Facts & features
Interior
Bedrooms & bathrooms
- Bedrooms: 4
- Bathrooms: 2
- Full bathrooms: 2
Primary bedroom
- Description: Closet
- Dimensions: 18x16
Bedroom 2
- Description: Closet
- Dimensions: 14x16
Bedroom 3
- Description: Closet
- Dimensions: 13x14
Kitchen
- Description: Island
- Dimensions: 15x14
Heating
- Central, Electric
Cooling
- Central Air, Electric
Appliances
- Included: Dryer, Electric Range, Disposal, Microwave, Refrigerator, Washer
- Laundry: Electric Dryer Hookup, Main Level
Features
- Bedroom on Main Level, Ceiling Fan(s), Primary Downstairs, Window Treatments, Central Vacuum
- Flooring: Carpet, Luxury Vinyl Plank, Tile
- Windows: Blinds
- Number of fireplaces: 1
- Fireplace features: Glass Doors, Living Room
Interior area
- Total structure area: 1,806
- Total interior livable area: 1,806 sqft
Property
Parking
- Total spaces: 2
- Parking features: Attached, Finished Garage, Garage, Garage Door Opener, Inside Entrance, Private
- Attached garage spaces: 2
Features
- Stories: 1
- Patio & porch: Covered, Patio
- Exterior features: Patio, Private Yard, Shed
- Fencing: Back Yard,Chain Link
- Has view: Yes
- View description: Mountain(s)
Lot
- Size: 6,969 sqft
- Features: Back Yard, Desert Landscaping, Landscaped, Rocks, < 1/4 Acre
Details
- Additional structures: Shed(s)
- Parcel number: 00108614021
- Zoning description: Single Family
- Horse amenities: None
Construction
Type & style
- Home type: SingleFamily
- Architectural style: One Story
- Property subtype: Single Family Residence
Materials
- Roof: Tile
Condition
- Resale,Very Good Condition
- Year built: 2007
Utilities & green energy
- Electric: Photovoltaics None
- Sewer: Public Sewer
- Water: Public
- Utilities for property: Electricity Available, Underground Utilities
Community & neighborhood
Location
- Region: Mesquite
- Subdivision: Turtleback Canyon Sub Phase 2
Other
Other facts
- Listing agreement: Exclusive Right To Sell
- Listing terms: Cash,Conventional,FHA,USDA Loan,VA Loan
Price history
| Date | Event | Price |
|---|---|---|
| 8/12/2025 | Sold | $415,000-3.5%$230/sqft |
Source: | ||
| 8/4/2025 | Contingent | $430,000$238/sqft |
Source: | ||
| 4/27/2025 | Listed for sale | $430,000$238/sqft |
Source: | ||
| 3/13/2025 | Contingent | $430,000$238/sqft |
Source: | ||
| 3/2/2025 | Price change | $430,000-2.3%$238/sqft |
Source: | ||
Public tax history
| Year | Property taxes | Tax assessment |
|---|---|---|
| 2025 | $3,005 +8% | $136,372 +11.1% |
| 2024 | $2,783 +8% | $122,773 +9.9% |
| 2023 | $2,577 +8% | $111,760 +8% |
Find assessor info on the county website
Neighborhood: 89027
Nearby schools
GreatSchools rating
- 6/10Virgin Valley Elementary SchoolGrades: PK-5Distance: 1 mi
- 7/10Charles Arthur Hughes Middle SchoolGrades: 6-8Distance: 1.8 mi
- 4/10Virgin Valley High SchoolGrades: 9-12Distance: 1.6 mi
Schools provided by the listing agent
- Elementary: Virgin Valley,Virgin Valley
- Middle: Hughes Charles
- High: Virgin Valley
Source: LVR. This data may not be complete. We recommend contacting the local school district to confirm school assignments for this home.

Get pre-qualified for a loan
At Zillow Home Loans, we can pre-qualify you in as little as 5 minutes with no impact to your credit score.An equal housing lender. NMLS #10287.


