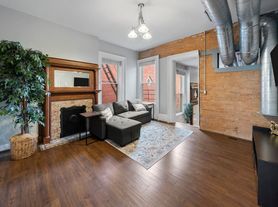LEASE-TO-OWN OPPORTUNITY!
Fully Remodeled Near EVERYTHING Great for RENTAL, AIRBNB, or Homeowners
Credit Does NOT Matter
Debt-to-Income Does NOT Matter
24 Months to Buy
We Provide Lenders Who Approve Nearly Everyone
PRIME LOCATION WALK to EVERYTHING!
1 mile to TQL Stadium
2 miles to Bengals
Minutes to Downtown
Near Xavier & UC
Across from Historic District
PROPERTY HIGHLIGHTS
Fully remodeled
New finishes
Updated mechanicals
Turn-key for Airbnb/rental/home
Low-maintenance = higher cashflow
BUILD WEALTH NOW
This area is up-and-coming with strong appreciation.
Use Lease-to-Own to control the property without a bank upfront.
You can live in it or make it a rental machine!
WHY LEASE-TO-OWN?
Move in now
Lock in your purchase price
Fix your credit while living there
Rent credits apply toward your purchase
Flexible lenders ready to help you get approved
Ready to See It?
Message me for details, photos & showings. This will go FAST!
House for rent
Accepts Zillow applications
$2,400/mo
460 Dayton St, Cincinnati, OH 45214
3beds
--sqft
Price may not include required fees and charges.
Single family residence
Available now
Cats, small dogs OK
Central air
Shared laundry
What's special
New finishesUpdated mechanicals
- 38 days |
- -- |
- -- |
Zillow last checked: 12 hours ago
Listing updated: November 19, 2025 at 07:59am
Travel times
Facts & features
Interior
Bedrooms & bathrooms
- Bedrooms: 3
- Bathrooms: 4
- Full bathrooms: 3
- 1/2 bathrooms: 1
Cooling
- Central Air
Appliances
- Included: Dishwasher, Microwave, Oven
- Laundry: Shared
Property
Parking
- Details: Contact manager
Construction
Type & style
- Home type: SingleFamily
- Property subtype: Single Family Residence
Community & HOA
Location
- Region: Cincinnati
Financial & listing details
- Lease term: 1 Year
Price history
| Date | Event | Price |
|---|---|---|
| 11/3/2025 | Price change | $2,400-10.8% |
Source: Zillow Rentals | ||
| 9/13/2025 | Listed for rent | $2,690 |
Source: Zillow Rentals | ||
| 9/9/2025 | Listing removed | $390,000 |
Source: | ||
| 8/15/2025 | Price change | $390,000-5.5% |
Source: | ||
| 7/28/2025 | Price change | $412,715-1.5% |
Source: | ||

