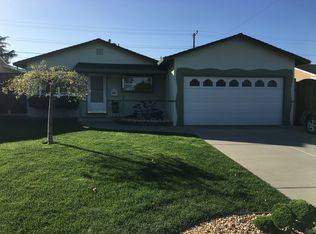LIVING SQ FT 1,709 PER COUNTY ASSESSOR'S RECORD. Immaculate 4-bedroom, 2 bath home in heart of San Jose is truly a must see! Home amenities includes open floor plan, huge front yard with fresh lawn and concrete driveway, sheetrock covered ceiling with skylight. Central air conditioning and central forced air heater. Fully upgraded kitchen, white cabinets, quartz countertop and black stainless-steel appliances with nook and ample cabinetry for an abundance of storage space, recess lighting throughout the home, fresh paint, two fully updated bathrooms with new vanity, toilet and tub/shower, all new dual pane windows, all new doors, SPC flooring and much more! Huge and gorgeous BONUS ROOM with patio door. Gorgeous backyard with pavers, manicured landscaping including fresh grass, greenery and paved area perfect for outdoor entertaining! KITCHEN, BATHROOMS, ROOF AND WINDOWS WERE UPGRADED WITH PERMIT. Convenient location, walking distance to parks and schools. Easy access to 880 and 680.
This property is off market, which means it's not currently listed for sale or rent on Zillow. This may be different from what's available on other websites or public sources.
